|
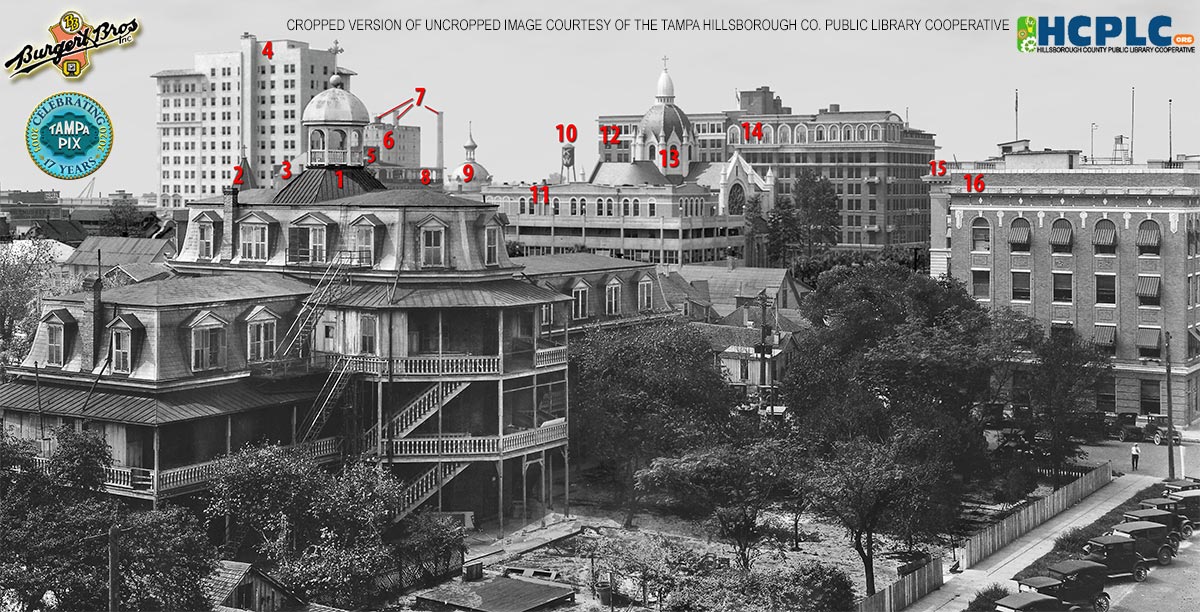
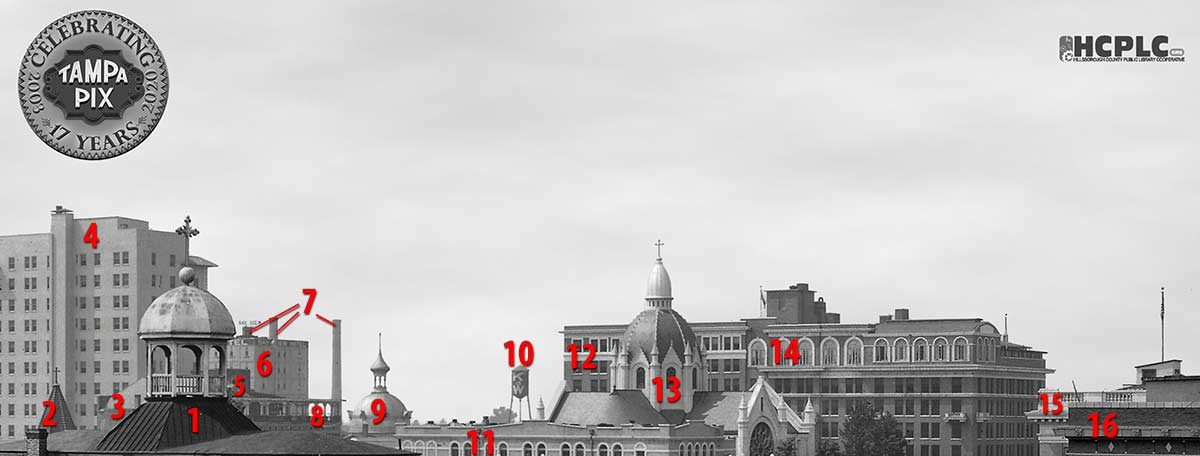
1931 SANBORN MAP
with some detail modifications where 1915 image was
necessary.

Maps courtesy of the UF digital maps collection.
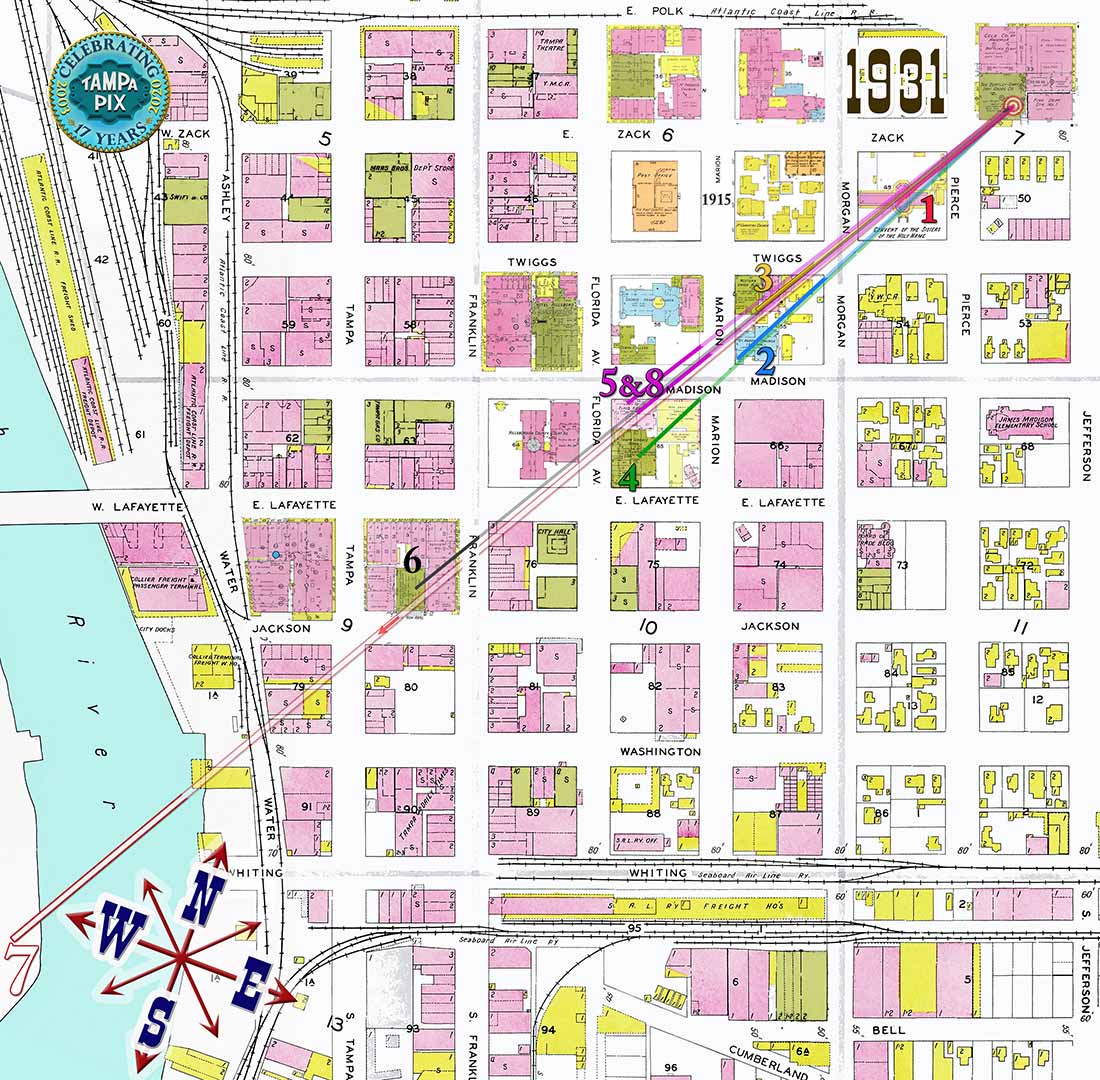
THIS TABLE IS 1300 PX WIDE
|
THIS TABLE IS 1250 PX WIDE |
| |
|
GROUND ZERO
|
THE
BENTLEY GRAY BUILDING |
|
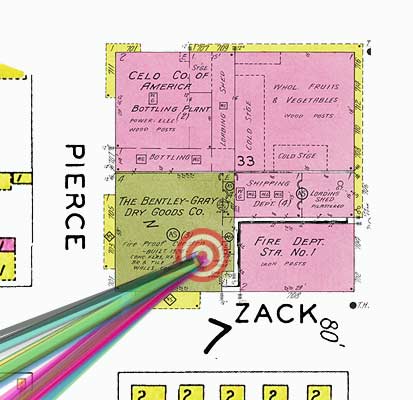 |
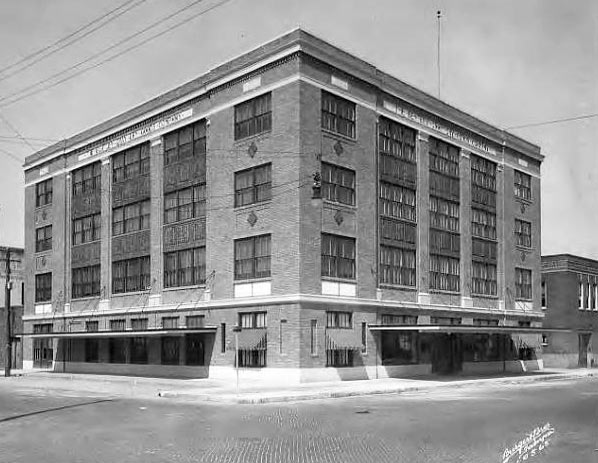
The Bentley-Gray building,
Mar. 15, 1924. View from Zack and Pierce Street.
This building was
completed in Jan. 1924 and the dry goods giant moved in
in early Feb. 1924.
Burgert Bros.
photo courtesy of the Tampa Hillsborough Co. Public
Library Cooperative.
The architect was James
Knox Taylor, designer of the Federal building and
numerous others in Washington D.C. |
|
The
Bentley Gray company was organized and received its
charter on Dec. 1, 1899. Frank Bentley Sr. was the
first president and still was at the time this building
opened. W. B. Gray was the first secretary and
treasurer of the company, which started with capital
assets of $25,000. Gray retired from the company
around 1909 and had no more ties to it except for the
name, which was continued due to the reputation of the
company's "Ben-Gray-Co" products.
BENTLEY GRAY MOVES OUT TO NEW BUILDING AT
900 TWIGGS
In Nov.
1933, this became the home of the newly formed Southern
Brewing Co., makers of SB beer. The company formed
when the Volstead (Prohibition) act was repealed by the
21st Amendment to the U.S. Constitution.

The above image is excerpts of
elements of the full page ad rearranged and resized.
See the full page ad as it appeared.
BELOW: A 1937
view of the Southern Brewing building from the rear at
Polk & Pierce streets. The SB building can be seen
at far right along with their SB Beer bottle water tank
on top of the Celo bottling plant in the foreground.
Celo was a soft drink made from celery and was quite
popular in these years.
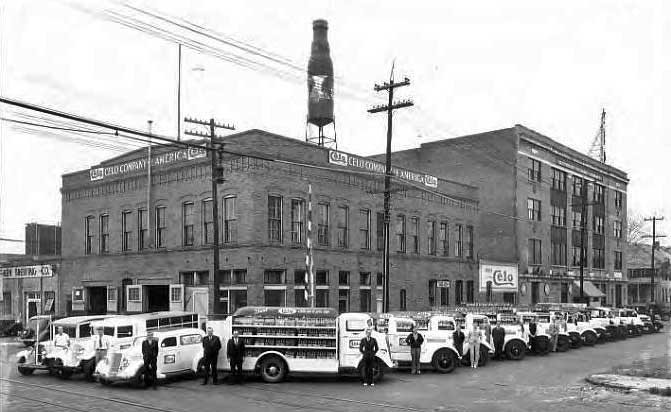
Burgert Bros.
photo courtesy of the Tampa Hillsborough Co. Public
Library Cooperative.
BELOW: March 28, 1939, Burgert
Bros.
photo courtesy of the Tampa Hillsborough Co. Public
Library Cooperative.
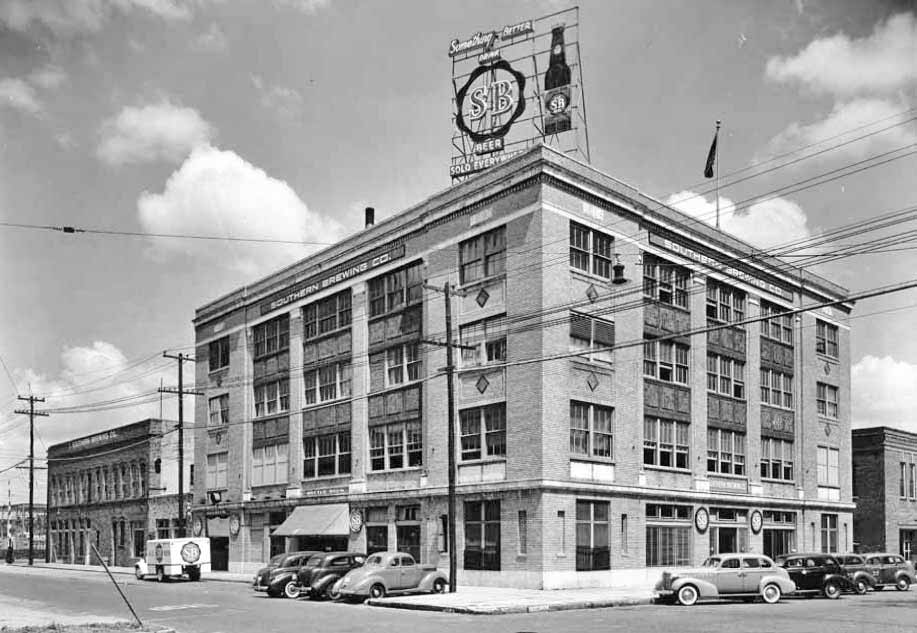
BELOW: Aug. 3, 1944 - The Southern
Brewing Co. building can be seen at far left.
Burgert
Bros.
photo courtesy of the Tampa Hillsborough Co. Public
Library Cooperative.
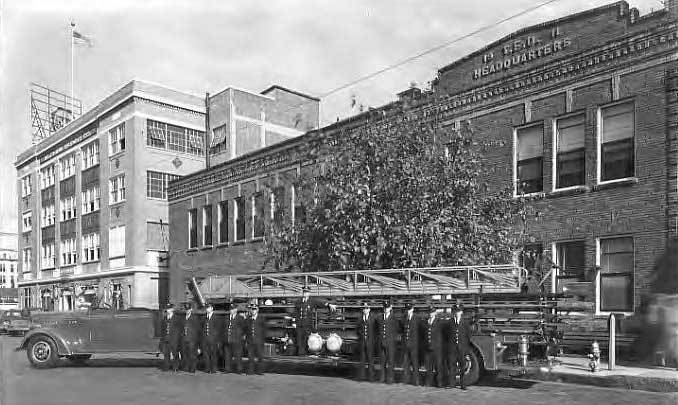
BELOW: Feb. 29, 1948, Burgert
Bros.
photo courtesy of the Tampa Hillsborough Co. Public
Library Cooperative.
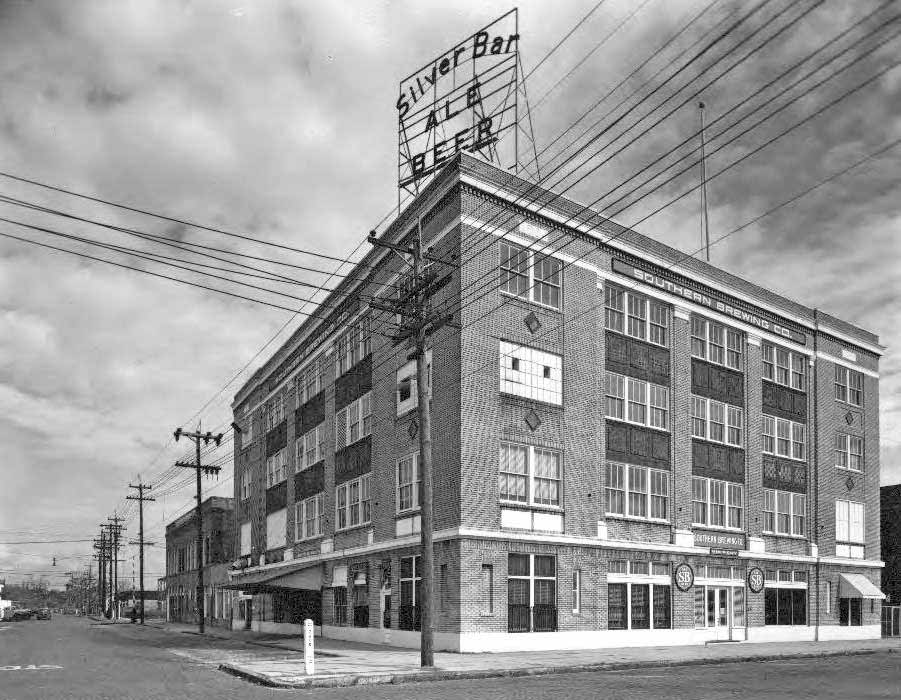
BELOW: Aug. 10, 1955, Burgert Bros.
photo courtesy of the Tampa Hillsborough Co. Public
Library Cooperative.
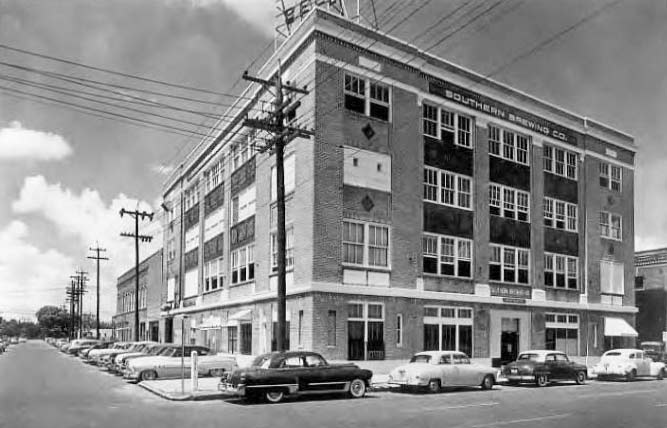
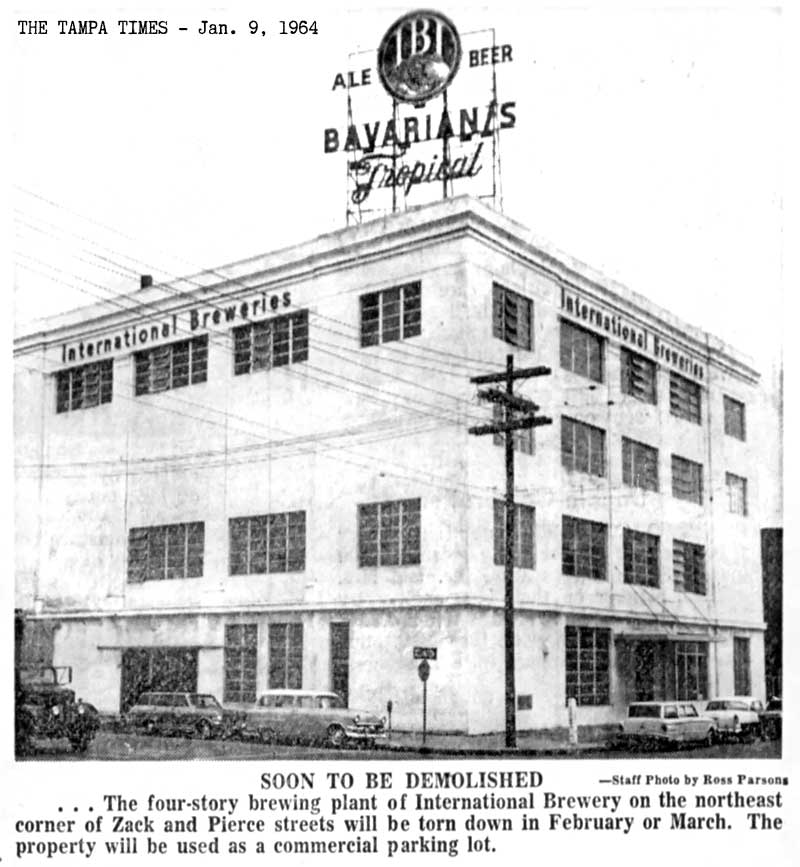
BELOW: Apr, 21, 1964 Burgert
Bros.
photo courtesy of the Tampa Hillsborough Co. Public
Library Cooperative.
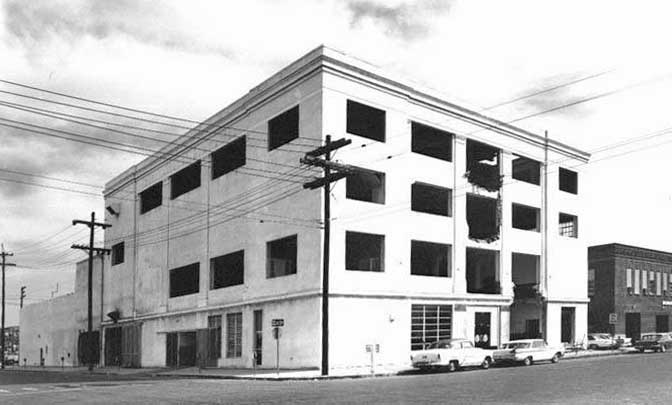
|
| |
#1
THE
CONVENT & ACADEMY
OF THE HOLY NAMES
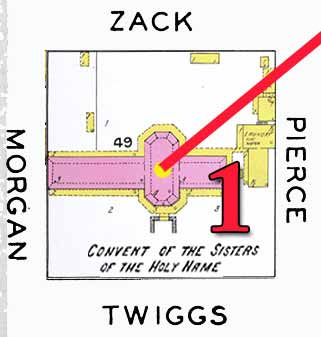 |
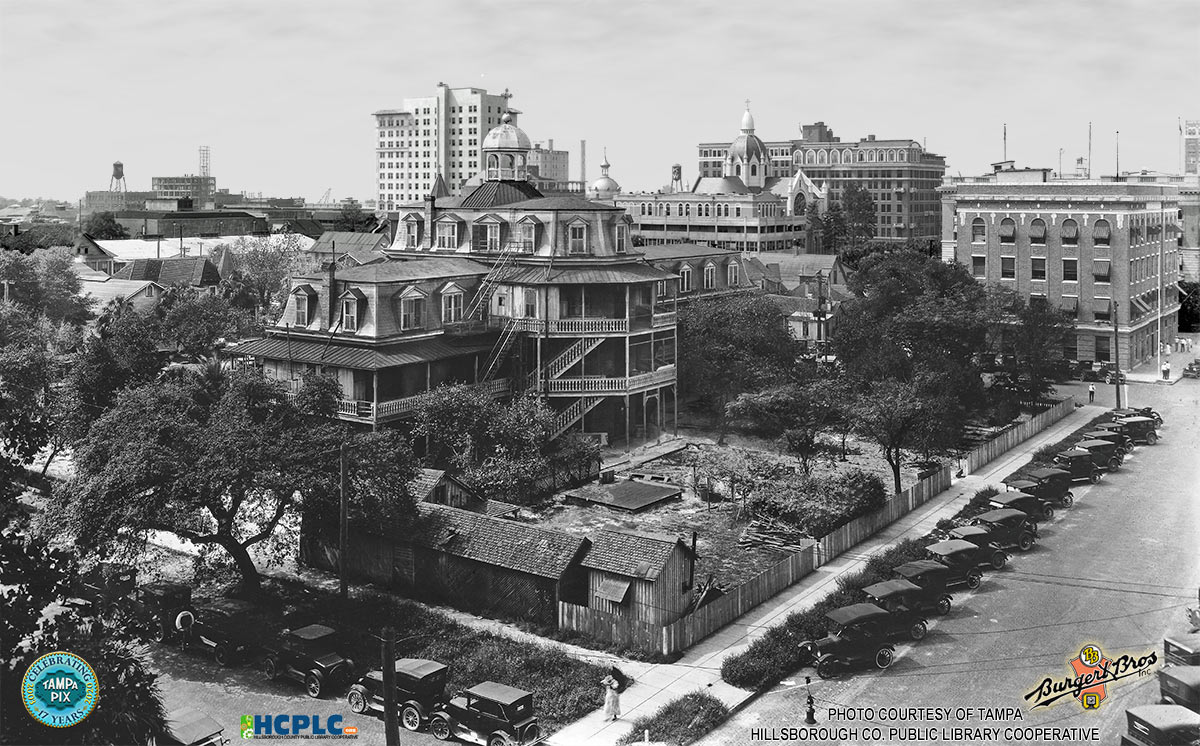
The Convent and Academy of
the Holy Names, abandoned, Sep. 1925. View from
the Bentley Gray building. Burgert Bros.
photo courtesy of the Tampa Hillsborough Co. Public
Library Cooperative.
Built in 1891 with over
500,000 bricks from Macon, Ga. The west wing expanded
to Morgan St (far right side in photo) in Nov. 1908.
Demolished in Oct. 1925 and replaced by Tampa's City
Markets building in 1927.
See
previous page for details and many more photos. |
| |
|
|
#2
ST. ANDREW'S EPISCOPAL
CHURCH
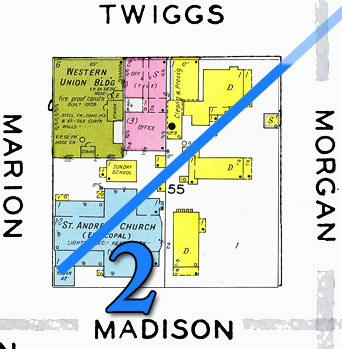 |
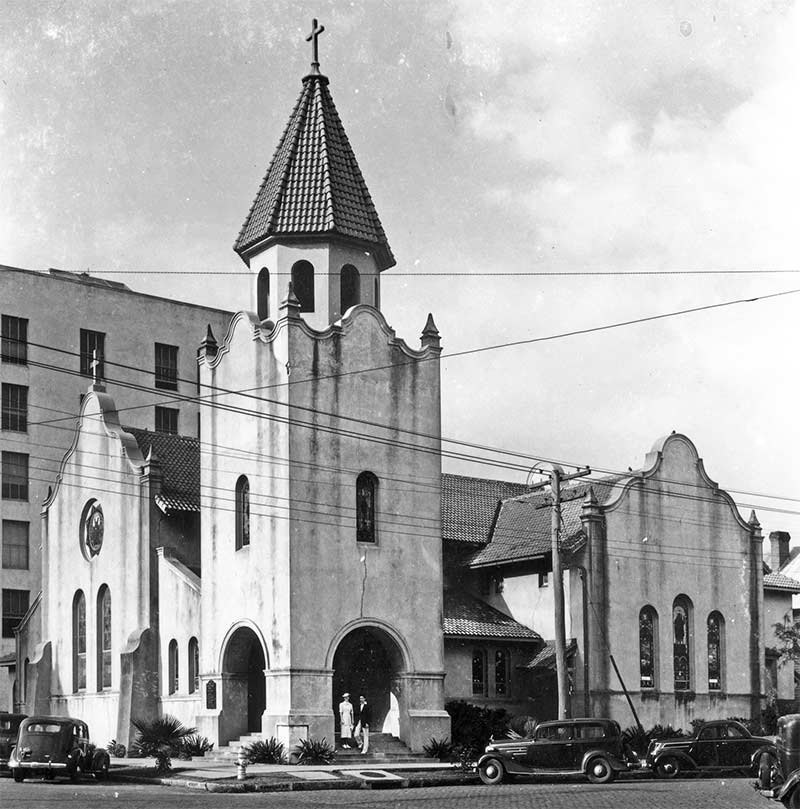
|
St. Andrews Episcopal church at 505
Marion St., 1940s.
Built in
1907, still in use today.
St. Andrew’s Episcopal Church was
established in Tampa in 1871. Its first service was held
in the hospital building at Fort Brooke. A wooden church
was erected in 1883 on the city block bounded by Marion,
Twiggs, Morgan, and Madison Streets, which had been
purchased by St. Andrew’s Guild in 1877.
Photo courtesy
of the Robertson & Fresh photo collection at the
University of So. Florida digital
collections. |
|
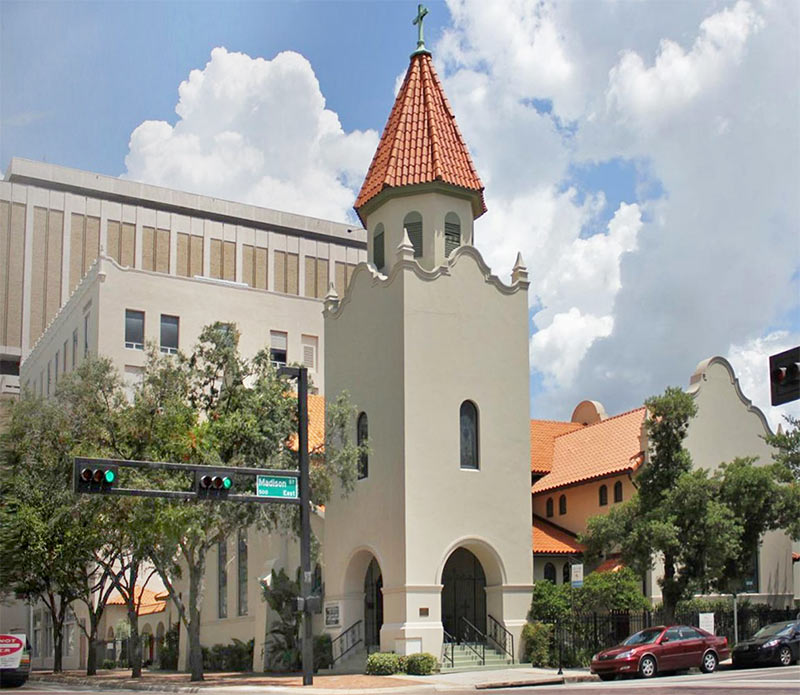
A parish school house and
rectory were soon added to the site. In 1904, ground was
broken for the present church seen above. Local
architects Miller & Kennard designed the Mediterranean
Revival style building completed in 1907. The new
structure incorporated several stained glass windows,
the communion rail and lectern from the original church.
Over the years, parishioners have made numerous gifts to
complete the interior decoration of the building.
(Above
history and photo at left courtesy of the church website.)
|
| |
|
|
|
#3
THE WESTERN UNION BUILDING
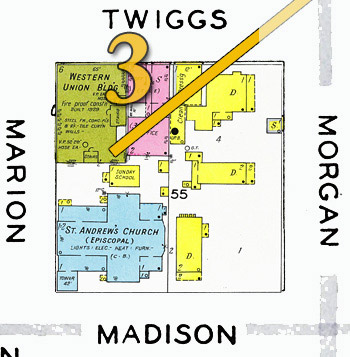
The map view is of a small
portion of the rear of the rooftop opposite from this
corner seen here. |
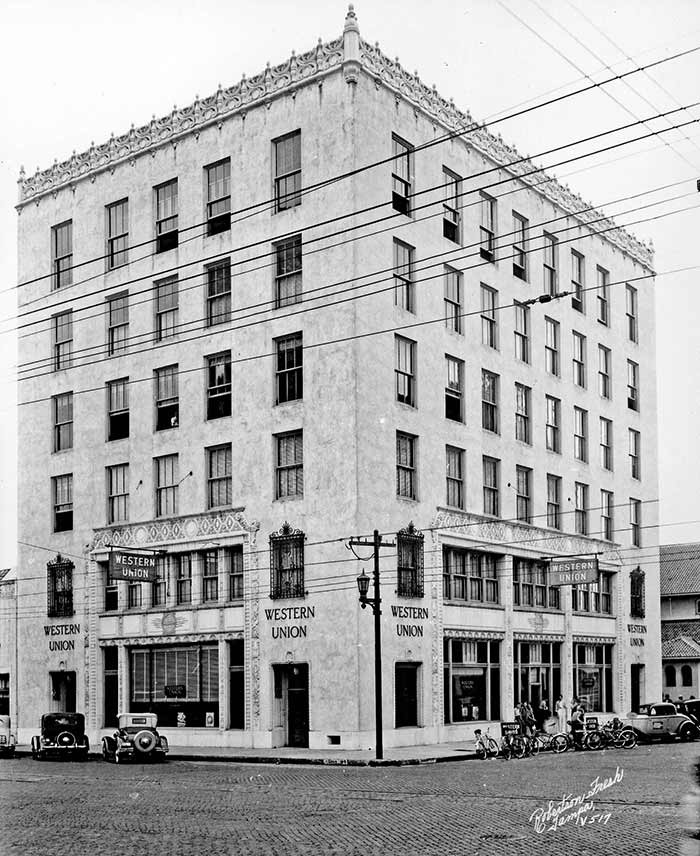
|
Western Union building at
Marion & Twiggs St. circa late 1930s to early 1940s.
Photo courtesy of the Robertson & Fresh photo
collection at the University of So. Florida digital
collections.
Construction by
Boston's Stone & Webster began in late Jan. 1929 at a
cost of $116k for the site and approx. $250k for the
building which fronted 65 ft. along Twiggs and 90 ft.
along Marion St.
Total cost including "a lot of expensive equipment" was
to be around $750k. |
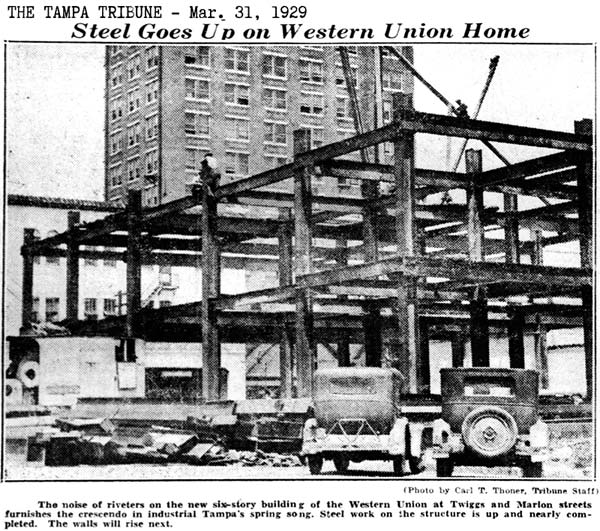
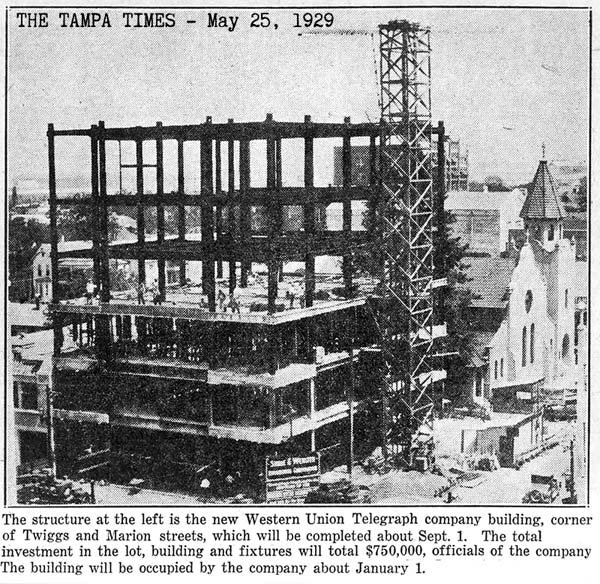 |
|
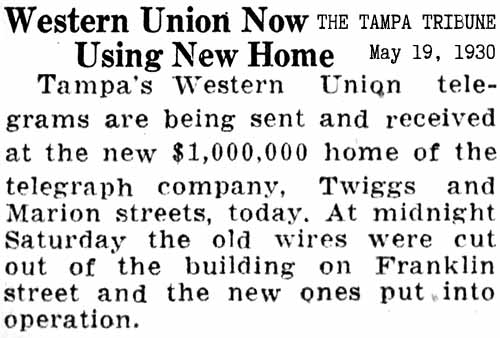 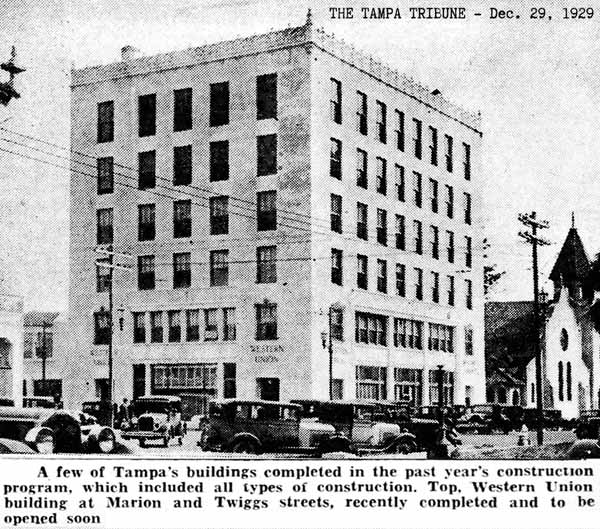
The
building itself was completed, inspected and approved on
Oct. 11, 1929 but it was estimated that it would take
until Feb. 1930 to receive and install all the new
equipment before the building could be occupied. The new
building represented a total investment of about $1M.
Delays in
the manufacture, receiving and installation of the
complex new equipment delayed the start of operations
until May 19, 1930 when Western Union finally
transferred communications from the old office to the
new building.
|
|
As incredible as it may seem, this
beautiful, ornate building still exists today, and it
appears at least part of it is being used by the St.
Andrew's church. |
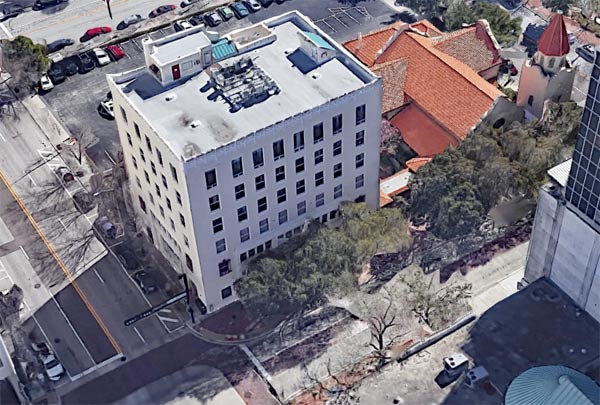
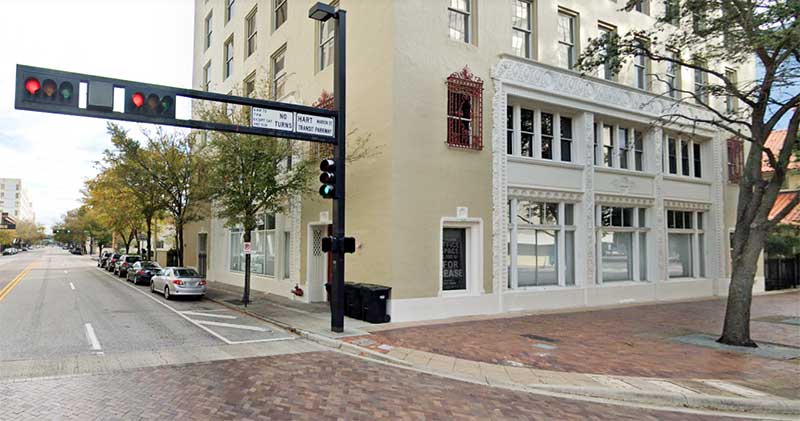
|
|
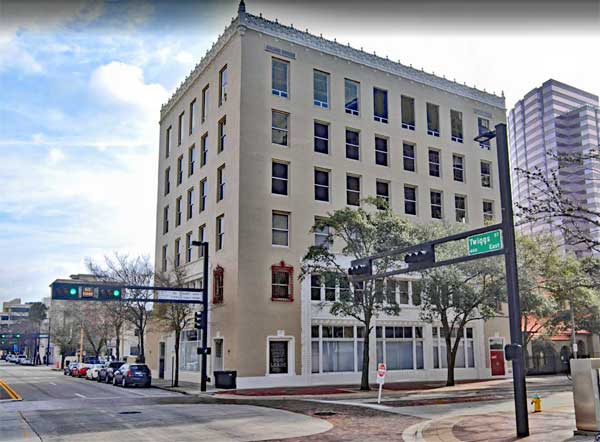
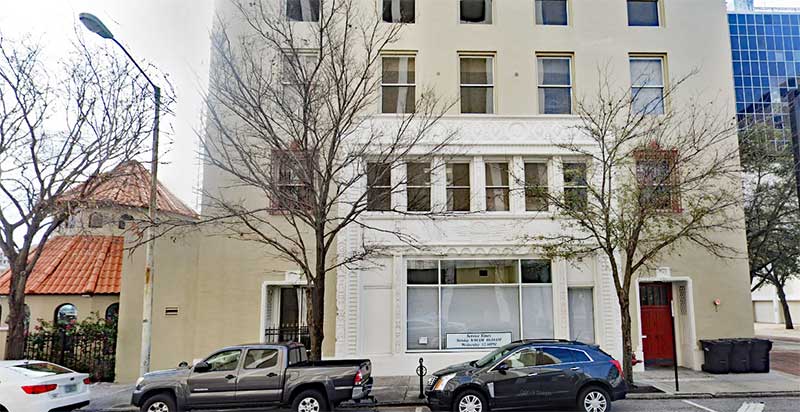
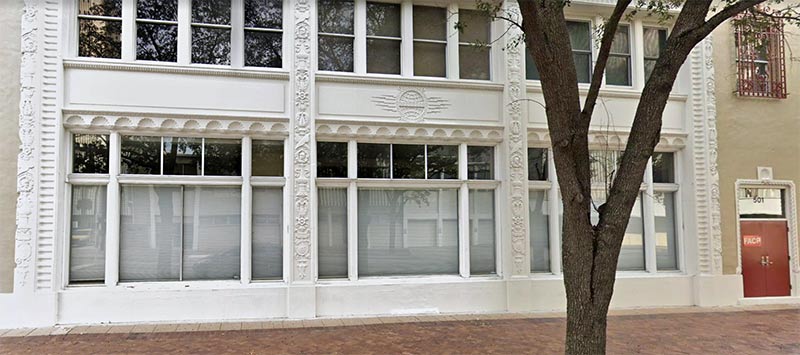
|
| |
#4
THE TAMPA TERRACE HOTEL
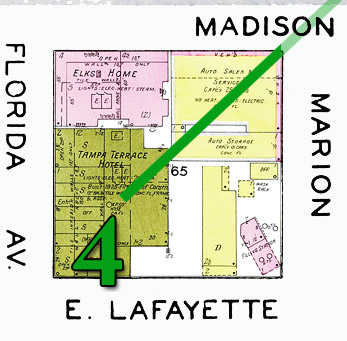 |
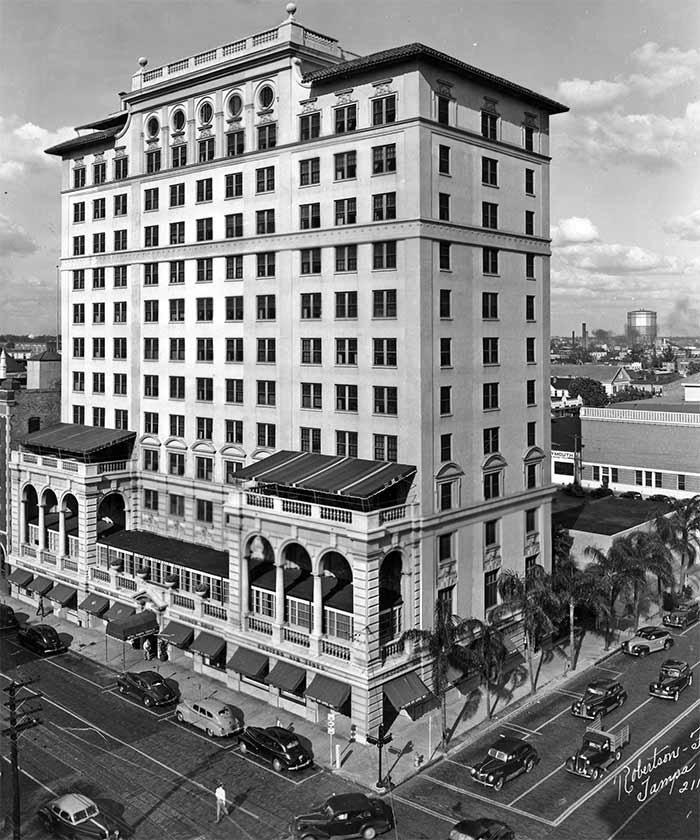
|
A 1947 elevated view of
the Tampa Terrace hotel at 411 Florida Ave., at
Lafayette Street. View is from the top of City
Hall.
Photo courtesy of the Robertson & Fresh photo
collection at the University of So. Florida digital
collections.
Built in 1925 by
Atlanta developers, the twelve-story 200-room hotel
closed in Aug. 1965 and bit the dust in 1967. |
|
Construction on the foundation for the hotel began in
early April of 1924 by Adair & Senter Construction Co.
of Atlanta. The 14-story** building was
expected to cost between $850k and $1M. Work on
the steel structure began in mid September that year by
the Nashville Bridge Co. By early Dec 1924, there
were four more stories of iron work to be completed and
was expected to be finished by the end of the year by a
work force of 150 men. (**Throughout its
construction, newspaper articles varied in the number of
floors from 12 to 14. Ultimately, it was 12 actual
stories, but still described as being "thirteen stories
high.") |
|
|
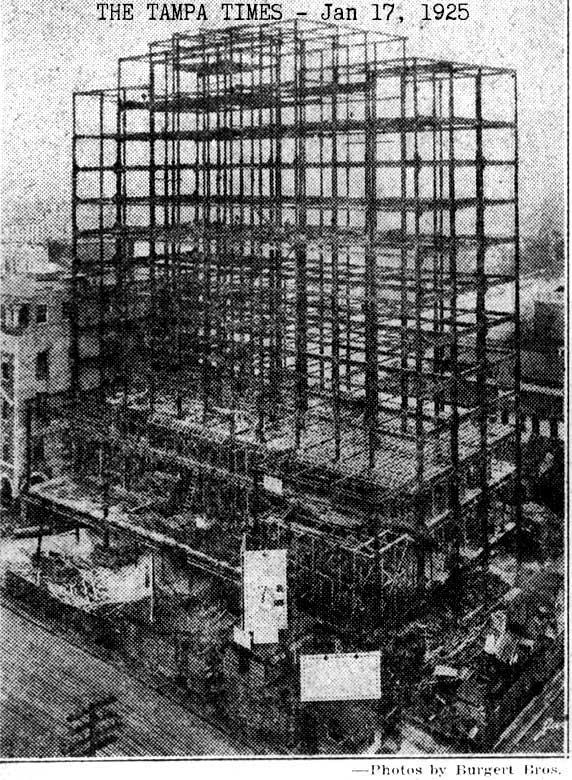
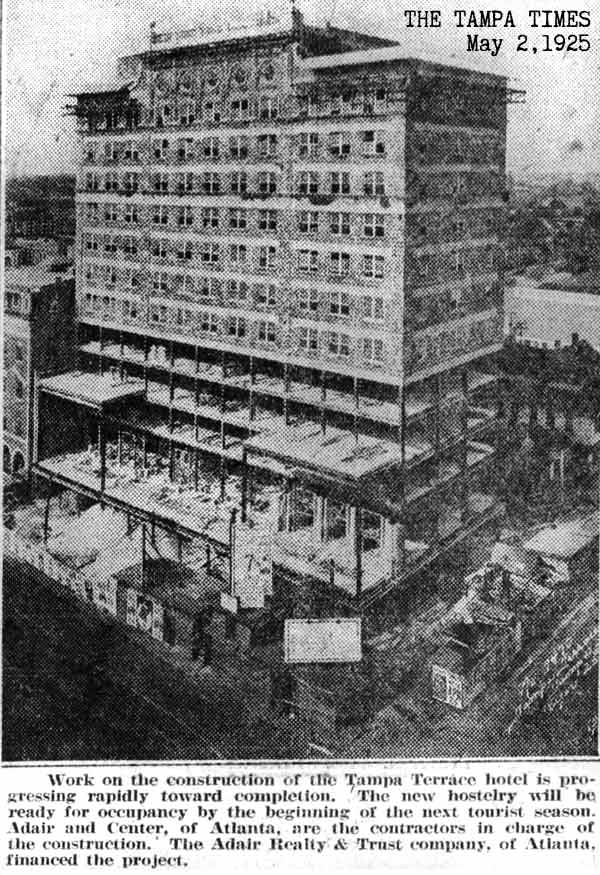
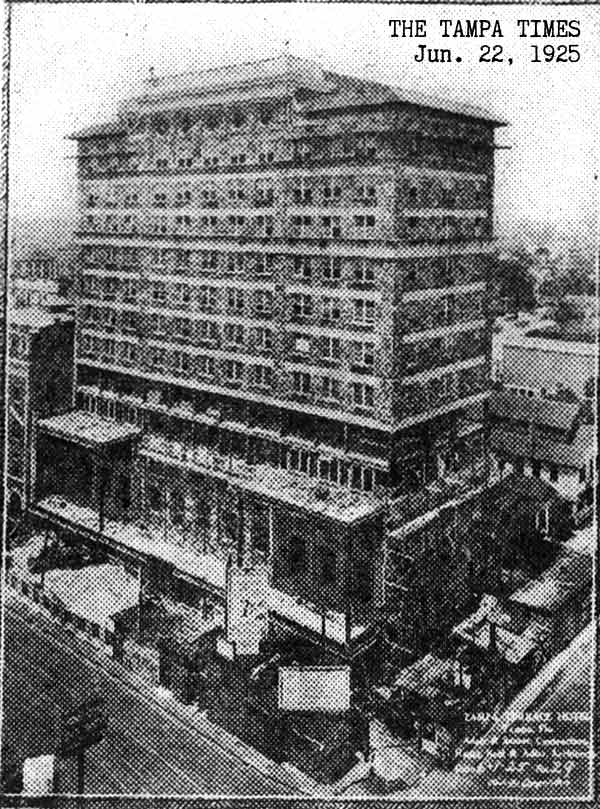 |
|
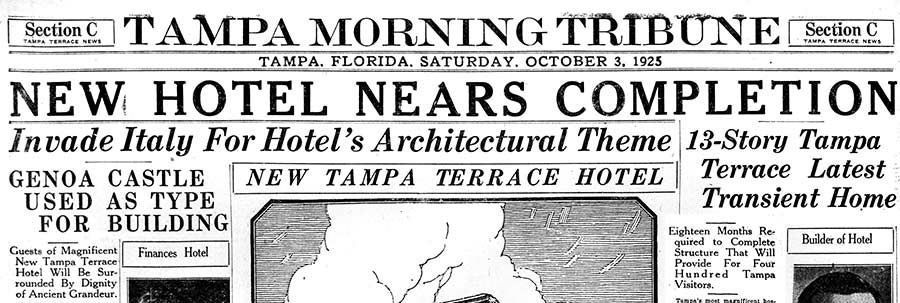
See more of the above page larger.
When it opens, click it again to see full
size.
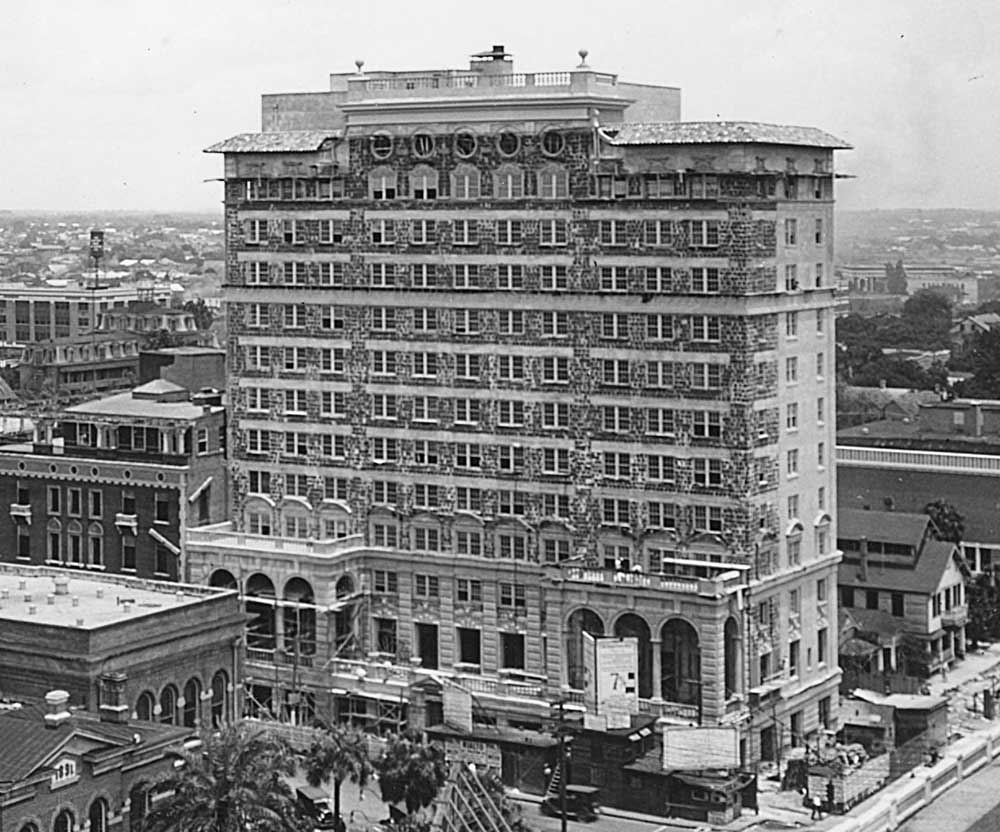
The Tampa Terrace Hotel
nearing completion, circa Jun.-Sep. 1925.
Notice the Convent of the Holy Names in the
distance to the left of the hotel. The
convent was demolished in Oct. 1925.
Burgert Bros. photo courtesy of the
University of So. Fla. digital collections. |
| |
|
"Finishing
touches" were being completed in September
1925. The opening of the hotel
was a gradual process in the month of
September, with various amenities being
completed and opened, with the formal
opening took place on Oct. 3, 1925.
|
| |
Click
the pages below to see full size.
|
|
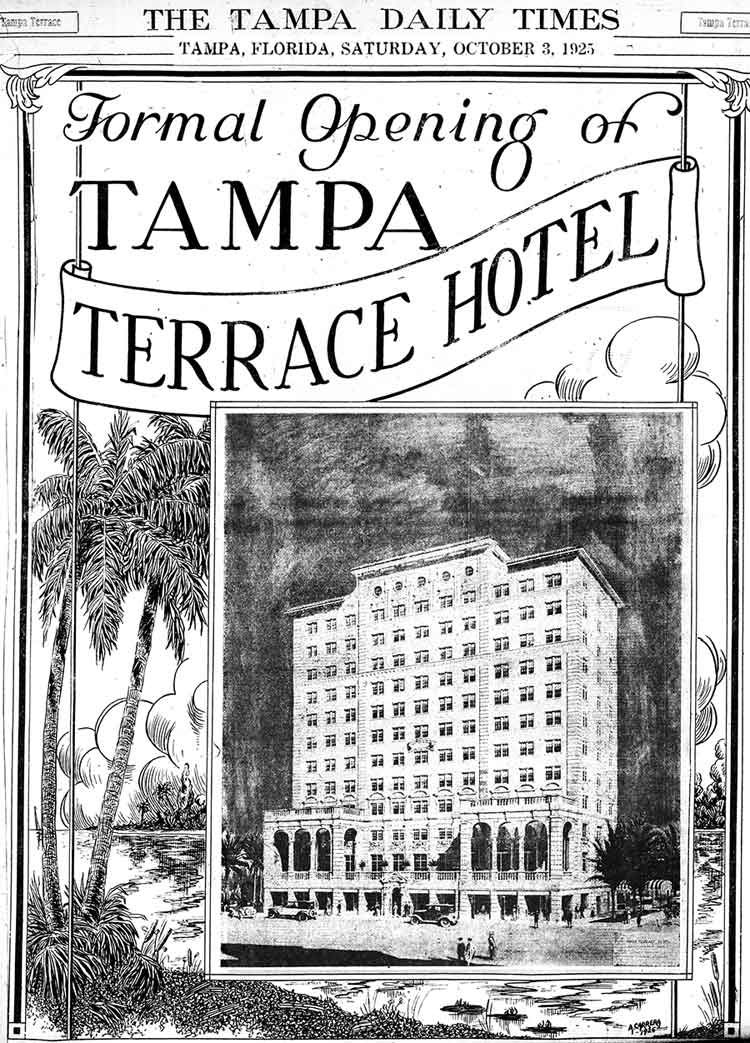 |
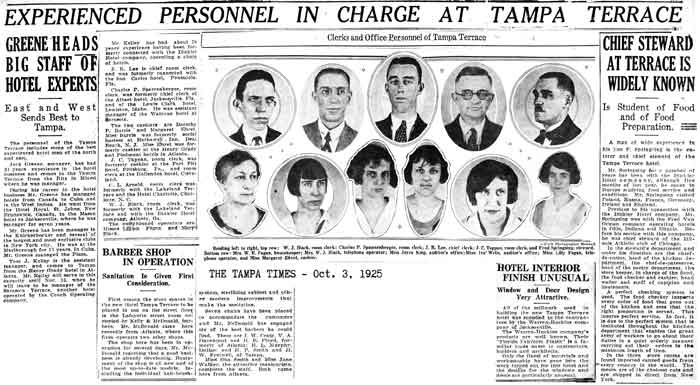 |
|
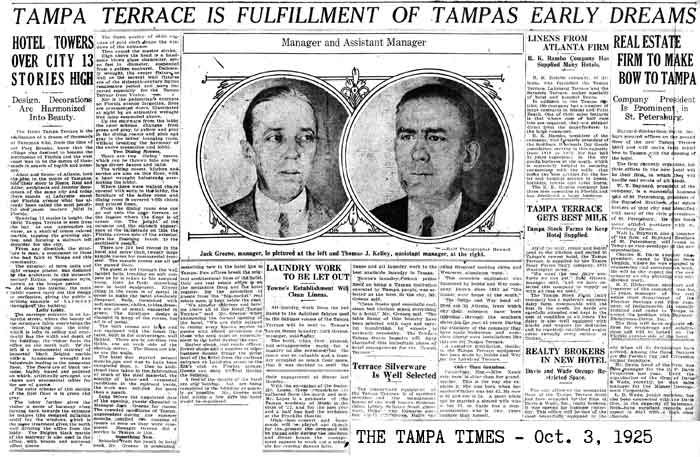 |
|
|
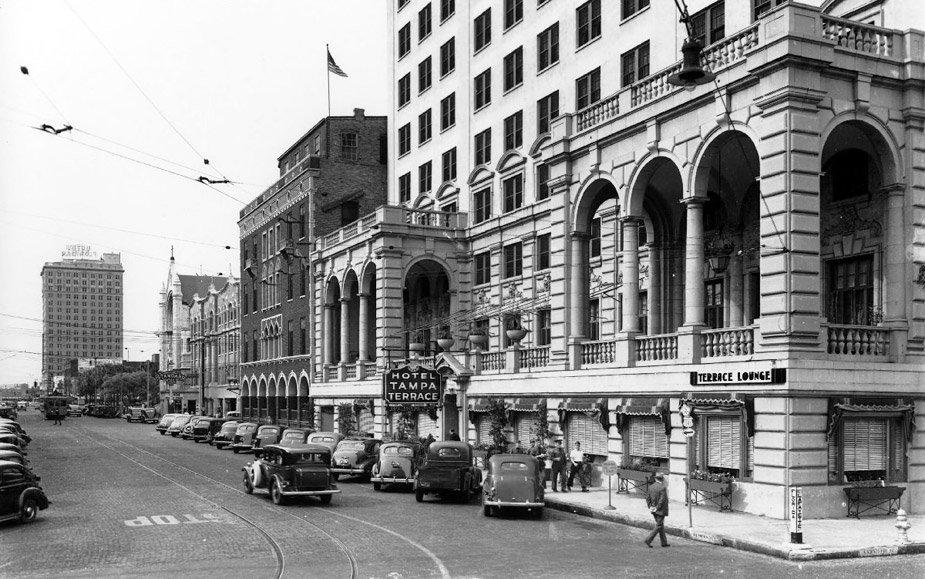
The Tampa Terrace Hotel at
411 N. Florida Ave. at Lafayette St., circa early 1940s
L to R: Hotel Floridan, Sacred Heart
church, Tampa College/Jesuit High School, Elks Lodge,
Hotel Tampa Terrace
Robertson
& Fresh photo from the USF Digital Collection.
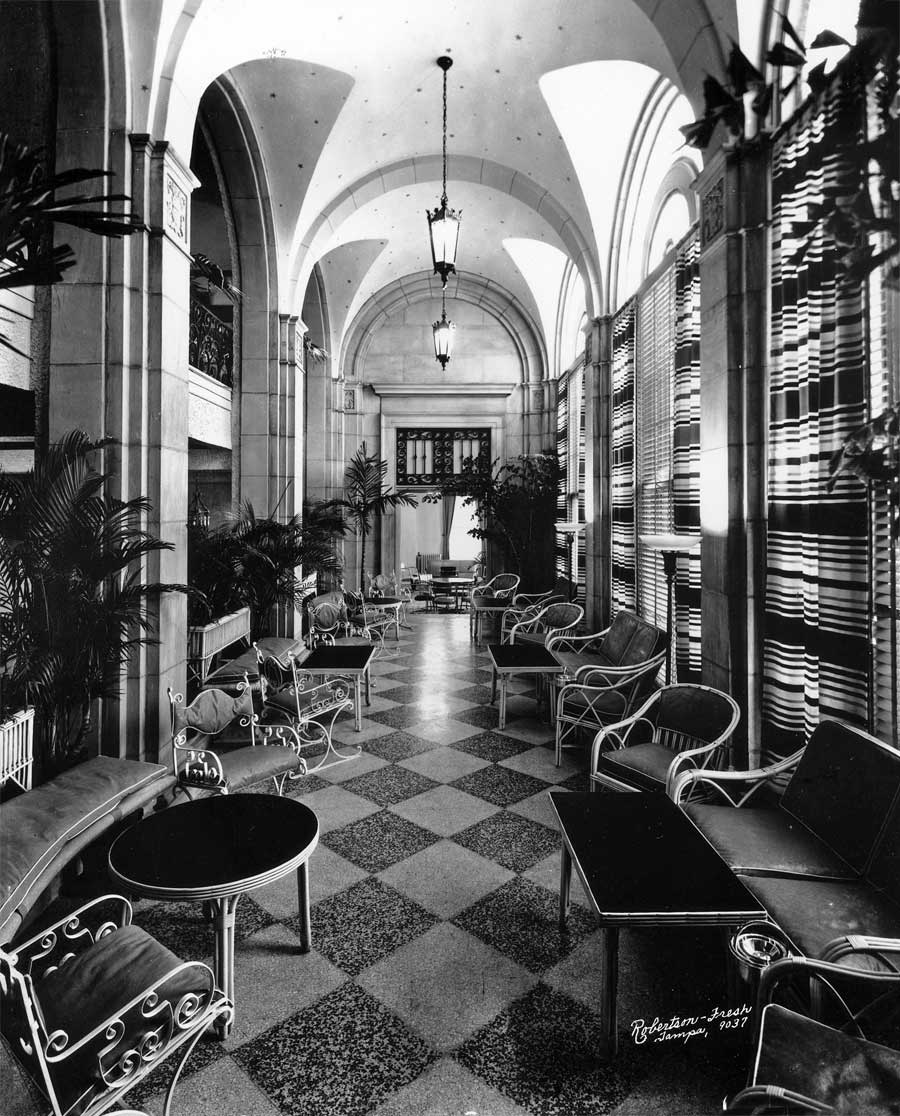
Tampa Terrace Hotel
corridor
Robertson
& Fresh photo from the USF Digital Collection.
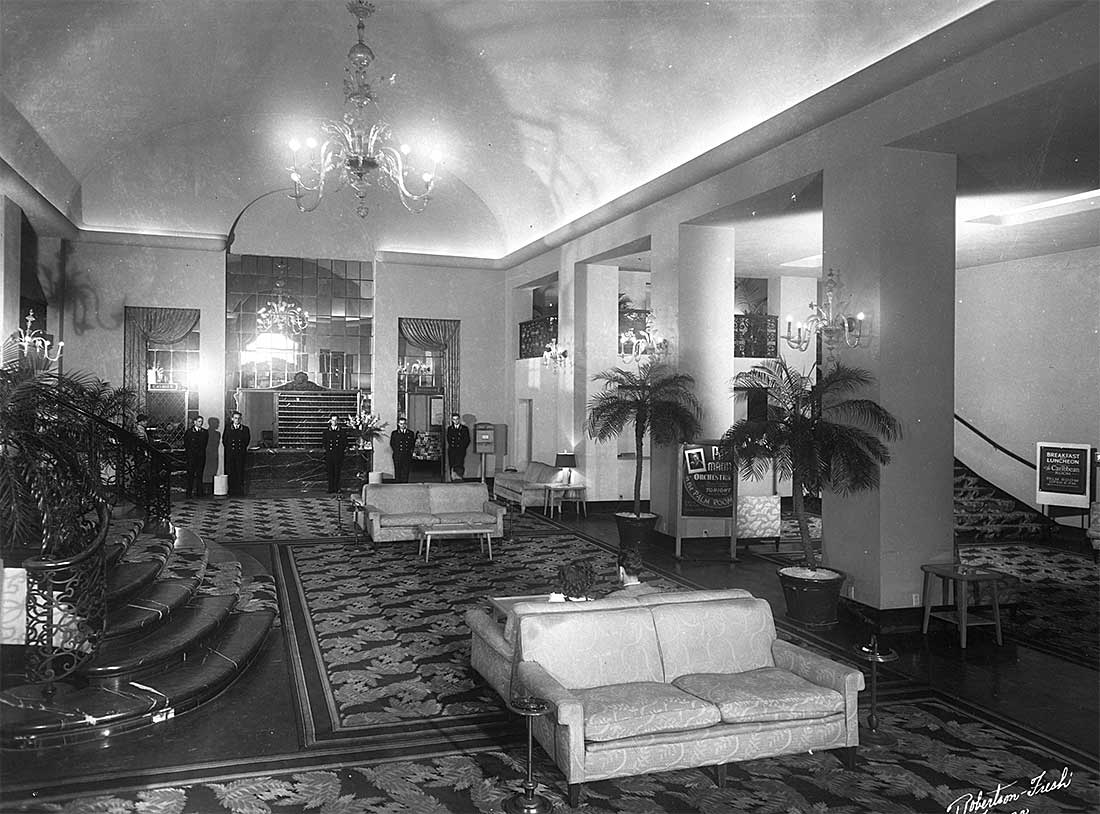
A Lobby at the Tampa
Terrace Hotel
Robertson & Fresh photo from the USF Digital Collection.
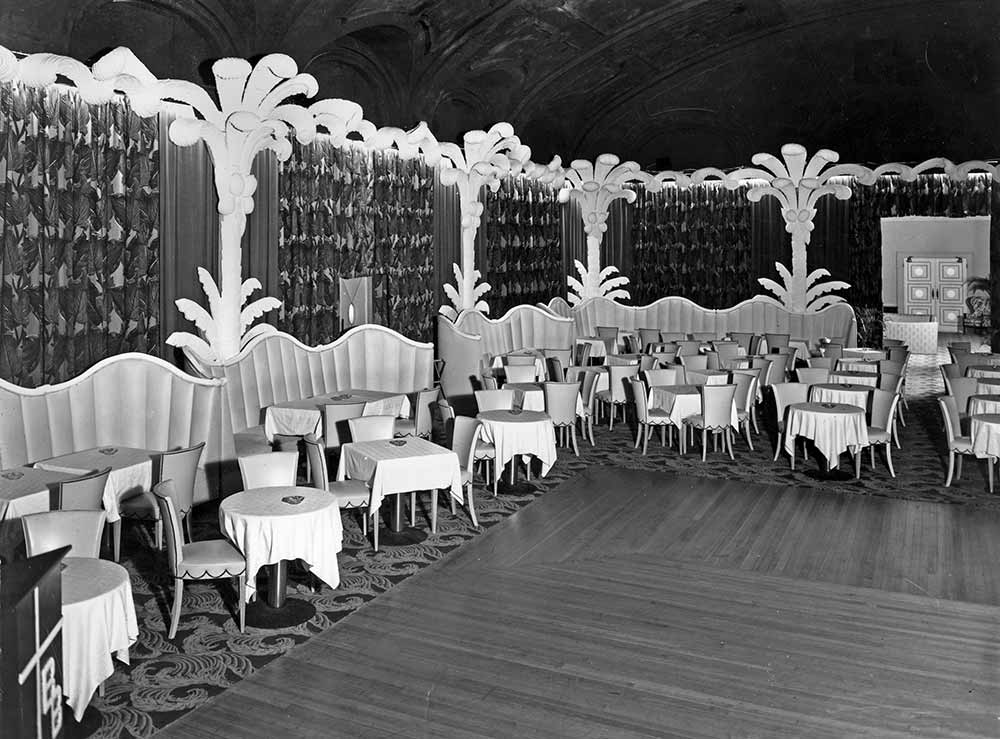
The Palm Room at the Tampa Terrace Hotel,
circa 1935
Robertson & Fresh photo from the USF Digital Collection.
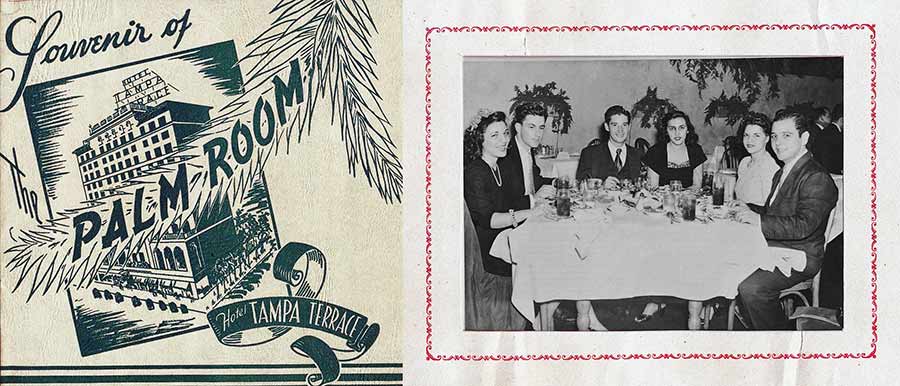
Above souvenir courtesy of Steve Cannella.
Steve says, "My Uncle, George Cannella is sitting on
the left, and I believe the girl is Pauline Cacciatore.
Her brother is Phillip Cacciatore, who owns "Cacciatore's"
Meat market and grocery on Hanley Road." |
| |
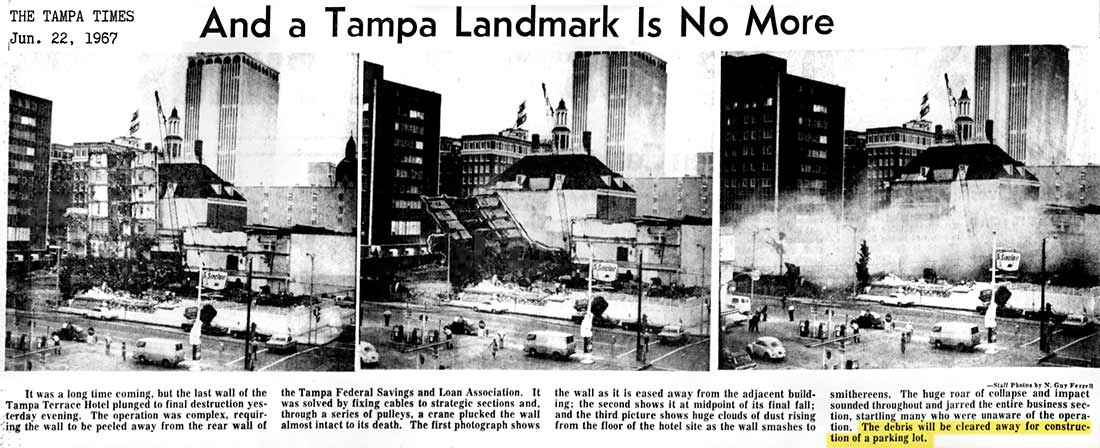
What a surprise-- a
parking lot.
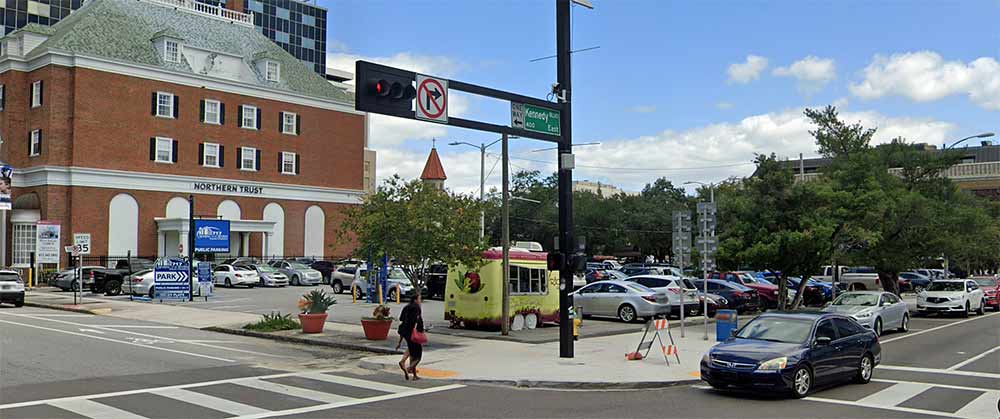
Florida Avenue and Lafayette St. (Kennedy
Blvd.) today.
|
| |
|
#5 & #8
THE ELKS CLUB (B.P.O.E.)
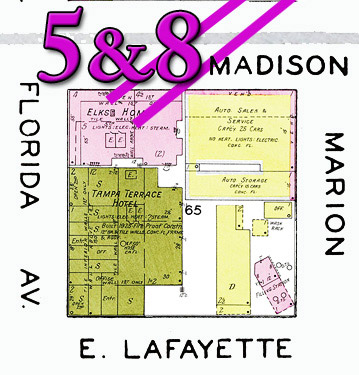 |
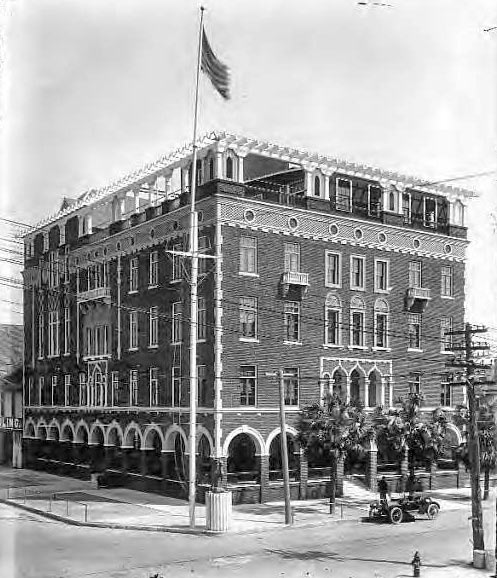
|
The Elks Club building as
seen in 1915 from the corner of Florida Ave. and Madison
St. This was before the Tampa Terrace Hotel was
built to the right of it.
The map view is from the
rear, with #5 being the roof terrace patio and #8 the
rooftop elevator housing.
Burgert Bros.
photo courtesy of the Tampa Hillsborough Co. Public
Library Cooperative. |
ELKS CLUB as seen from Fla. Ave & Madison St., 1922
Burgert Bros. photo courtesy of the University of So.
Florida digital collections.
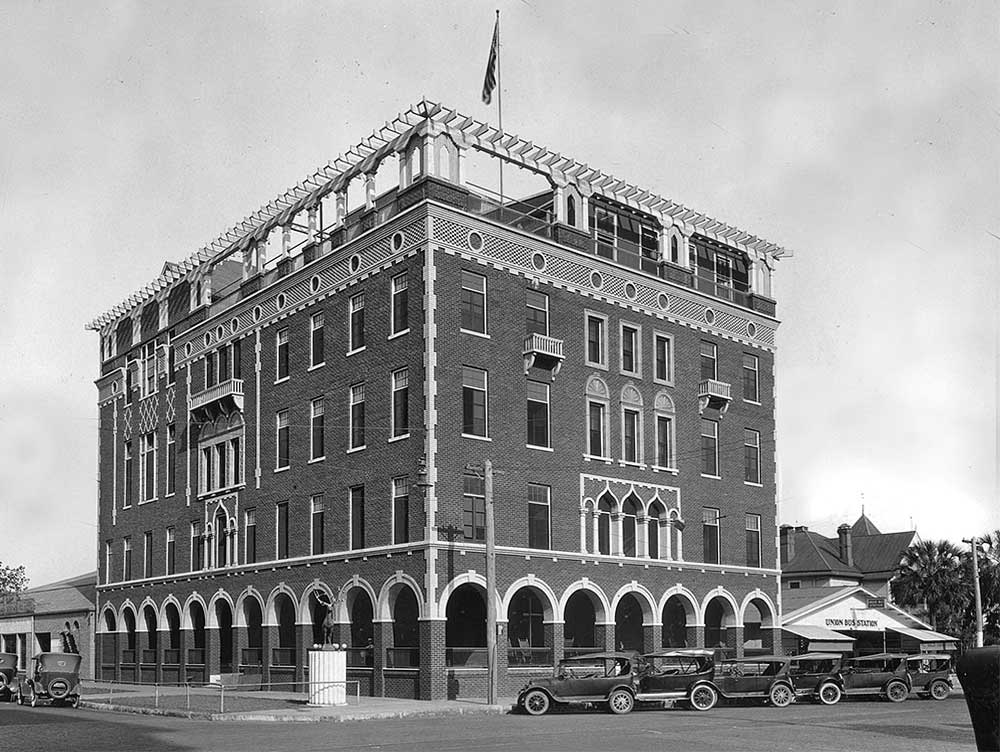 |
|
The Elks club building
opened in Feb. 1914 and featured a statue of an entire
elk on a pedestal on the corner of Madison St. and
Florida Ave. but not the antlers at the corners and
center top facades as seen in this sketch.
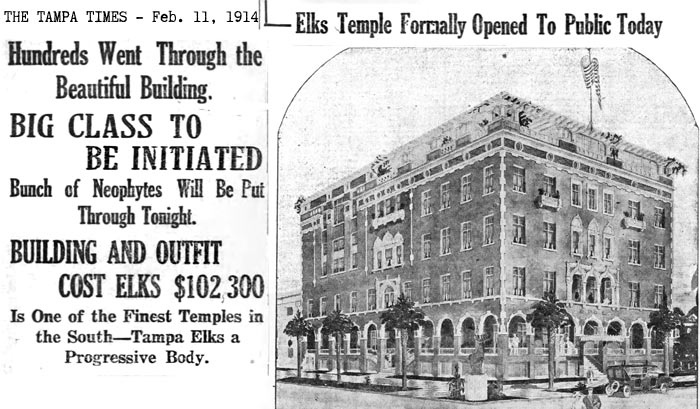
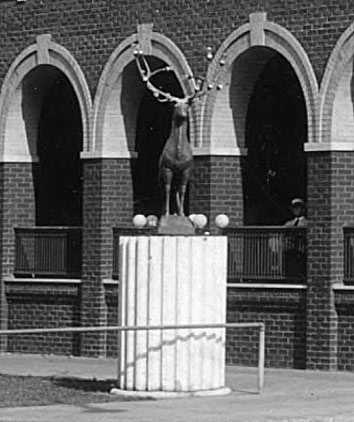
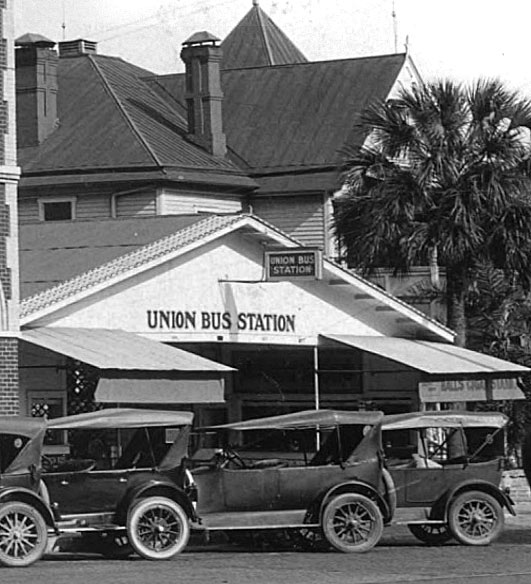
Close ups of the elk statue on the
left and the bus station on the right from the above
photo. |
1926 political rally at the
Elks Club
Burgert Bros. photo courtesy of the University of So.
Florida digital collections.
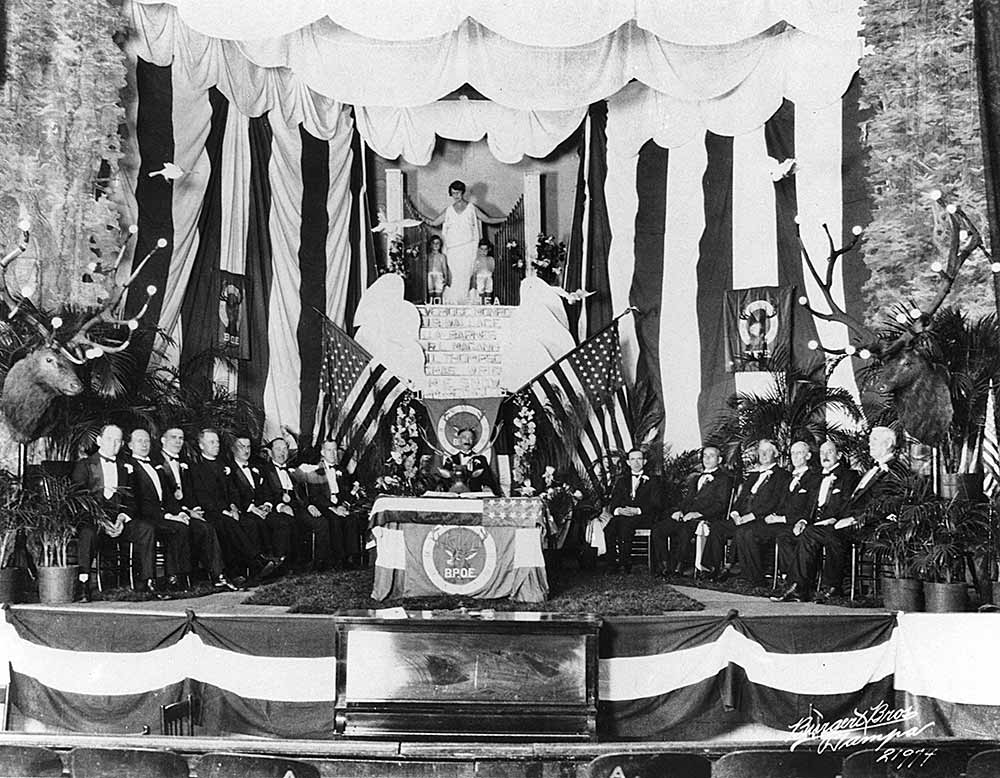
Below: The main hall at the
Elks Club, 1935
Robertson & Fresh
photo courtesy of the University of So. Florida digital
collections.
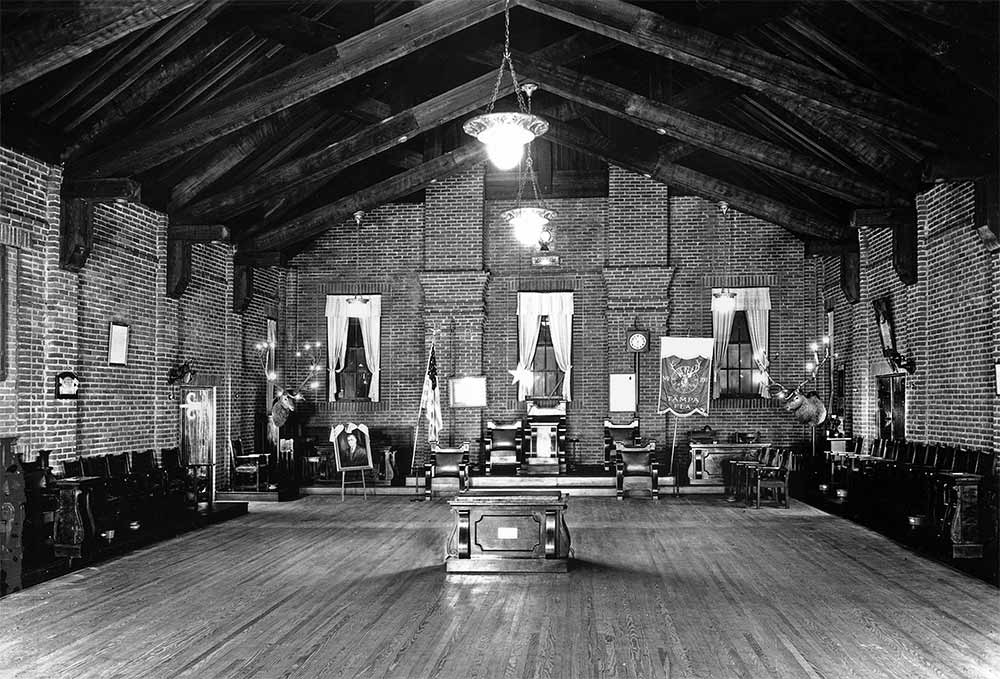
At right:
By the 1940s, the elk was moved above the
entrance.
Photo is a crop of the same one
shown of the Tampa Terrace Hotel used
earlier.
In late 1960,
Tampa Federal Savings and Loan bought the
property for $200,000. Plans were to
tear down the old lodge and build a "modern
six-story bank and office building.
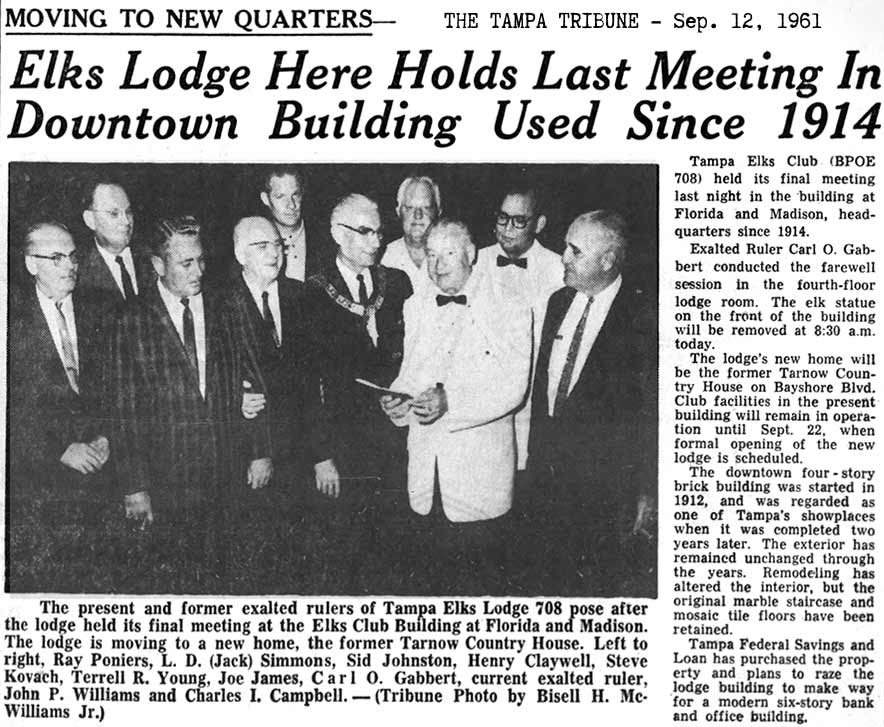 |
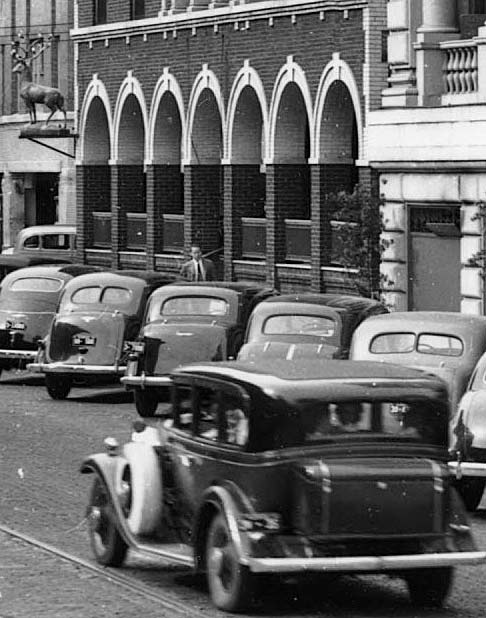
Demolition
began in Feb. 1962 and was more like a
careful disassembly for several months in
order to not damage some of the resalable
architecture. At the same time, the
old Jesuit school attached to Sacred Heart
church was being demolished at a much
quicker pace. |
| |
|
|
|
What's there
today--Northern Trust Bank
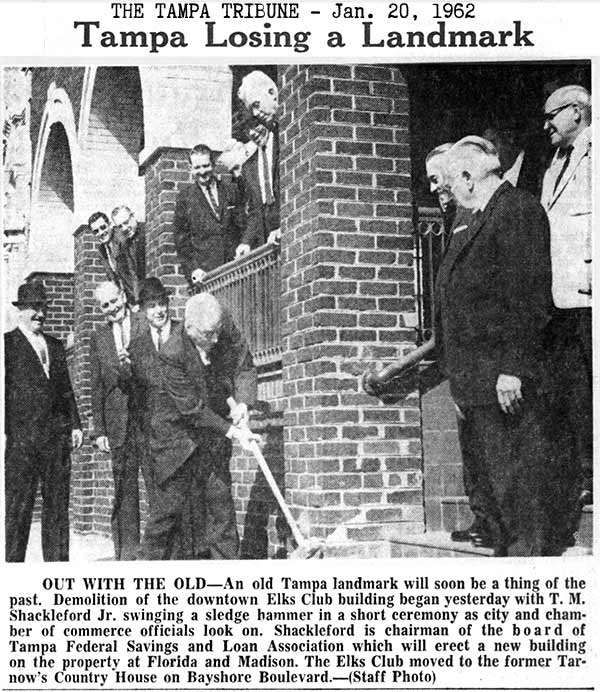
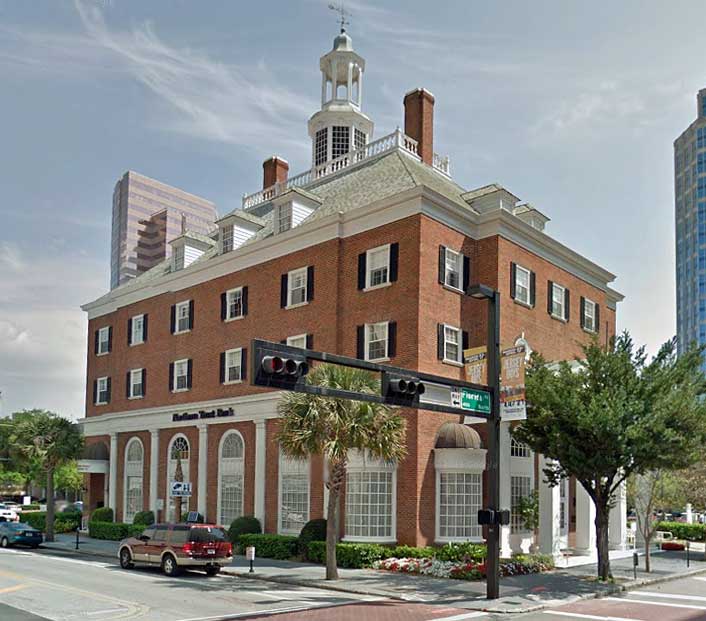
|
|
#6 THE BAY VIEW HOTEL
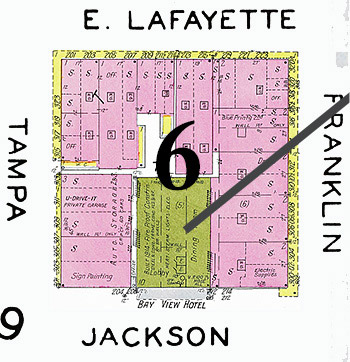
The hotel was completed in January 1915. The
formal opening took place on Jan. 16, 1915. |
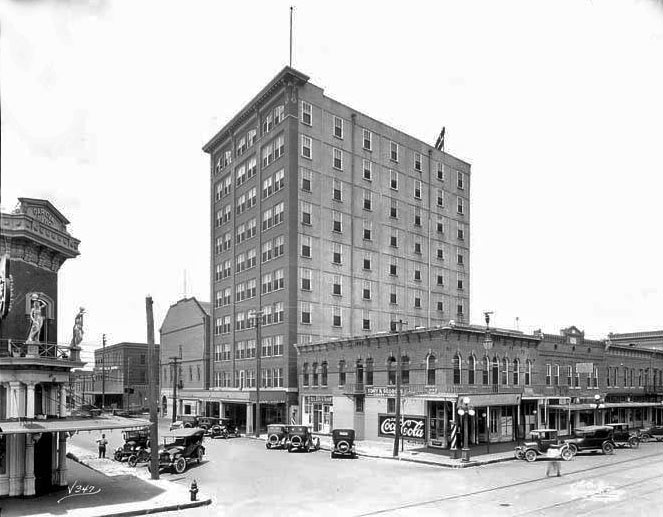 |
In 1912, German immigrant Robert Mugge, a
successful Tampa liquor distributor, and successful
entrepreneur, built a ten-story warehouse on
Jackson Street between Franklin and Tampa Streets.
Nearly completed, Mugge changed his mind and turned it
into a hotel at an enormous expense. On each floor there
was a large, ornately decorated lounge. Said Mugge "The
way I’ve got it figured out this hotel is a cross
between a YMCA and a ten-story bar room."
AT LEFT:
1922 Burgert Bros courtesy of THCPLC.
Intersection of Jackson
(200 block) and Franklin (200-300 blocks) streets
looking northwest toward Bay View Hotel |
|
The Bay View was demolished in 1980 to make way for
the Paragon Building or "Plaza on the Mall"
(formerly the ill-fated Metropolitan Bank
now the 5th-3rd Bank).
 |
The Bay View was the first Tampa
building to be demolished with explosives.
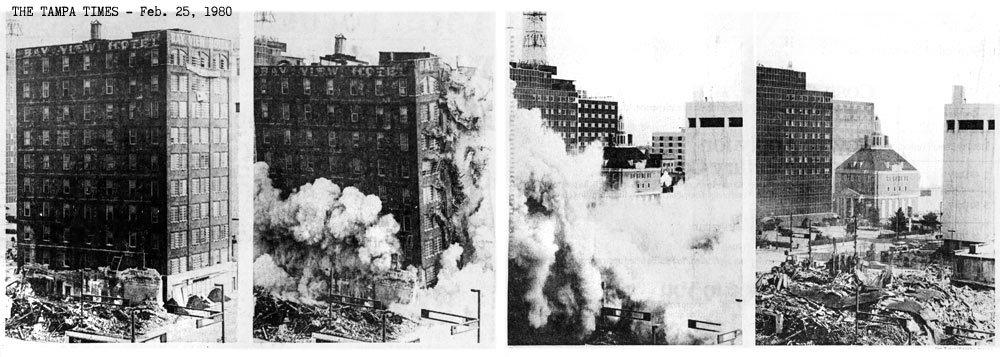

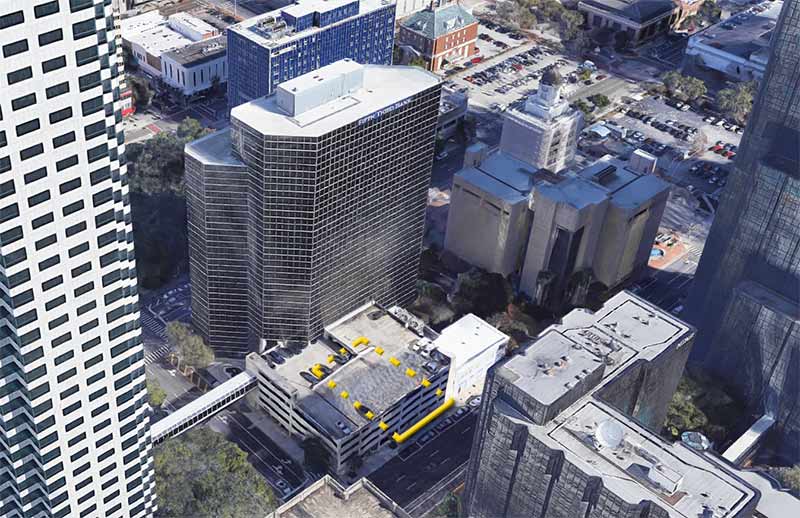
Today, the former site of the Bay View Hotel is the
middle section of the parking garage fronting Jackson
St. at the
rear of the Fifth Third Bank Building
fronting 201 E. Kennedy Blvd. on the north side of the
block.
|
| |
#7TAMPA
ELECTRIC CO. W. JACKSON ST. PLANT
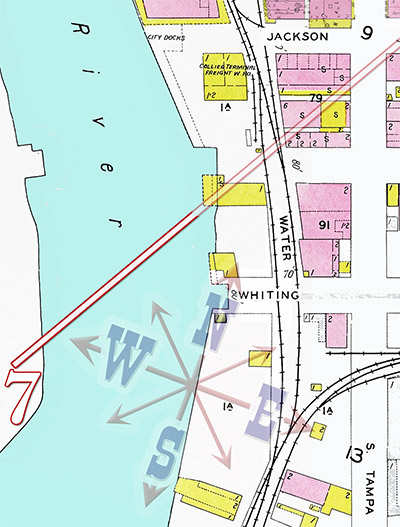
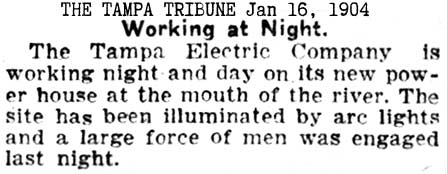
|
In 1904 the Tampa
Electric Co. built a 1,000-kilowatt, coal-fired,
steam generating power plant in Hyde Park on the west
bank of the mouth of the Hillsborough River. The
new plant was needed due to the failure of the plant and
dam upriver to provide all the power needs of the city.
This included electricity for lighting, utilities,
and for running the street car system.
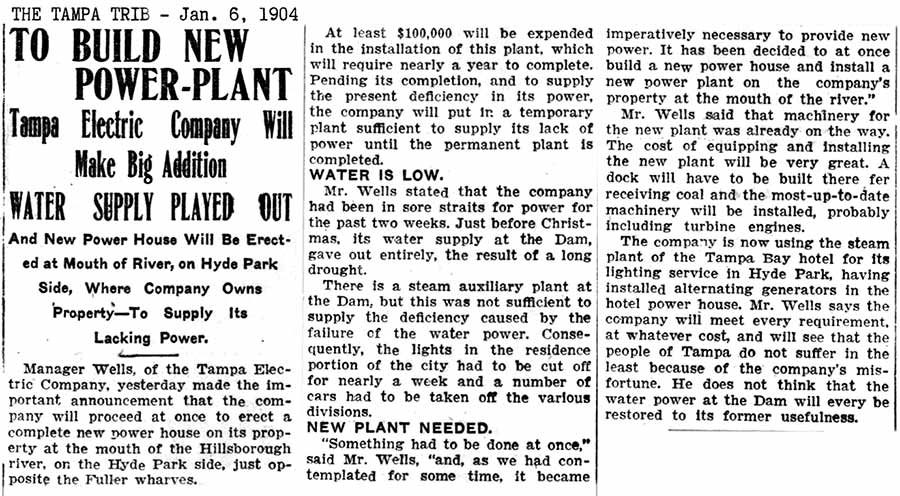
|
|
The new plant originally was referred to
as the "West Jackson Street plant" and was renamed the
Peter O. Knight Station in 1969. Knight is
credited with bringing the first electric street car
system and power stations to Tampa, as the President of
Tampa Electric Co. in these early years. The new
plant's smoke stack was nearly five feet in diameter and
almost 200 feet tall.
Initially, the plant was
built of lumber, 100 ft. long by 36 ft wide, with later
expansion planned for a brick structure of 100 x 100 ft
enclosing the original plant, as well as more and larger
machinery. A. O. Bridges of Stone & Webster, the
owners of the company, installed two immense brick
furnaces supporting two 350 H.P. boilers. A 10,000
gal. tank was built to contain water for fire
protection. The boiler room was seven
feet above high tide and used coal for fuel. On
the 2nd floor there was installed the engine and dynamo
to generate the electricity. Connection between
the two was direct, not by belts, so no loss of energy
would occur due to belt slippage. Future plans
were to add a mammoth 800 H.P. engine with another
furnace and smoke stack, which would power a number of
new dynamos which were expected to provide enough power
for many years.
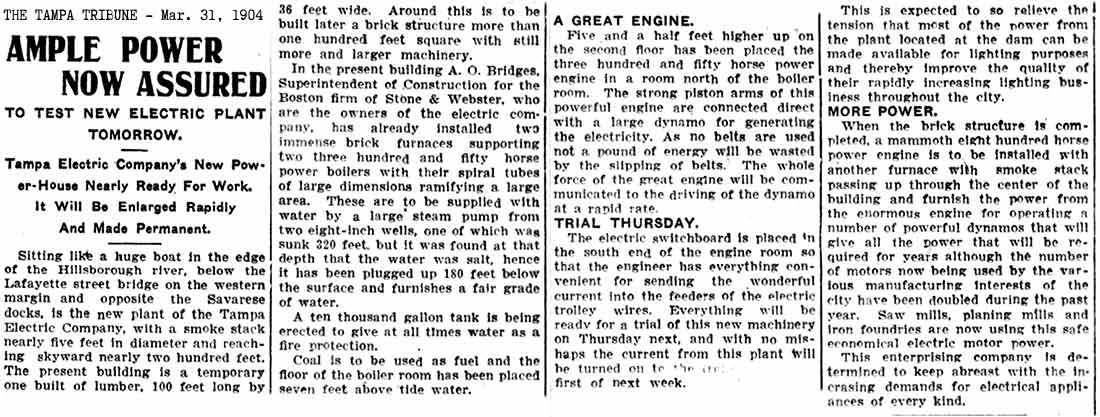
|
In 1907
demands for increased power production were
met when TECO installed more engines and
dynamos along with a new Babcock and Wilcox
boiler providing an additional 525 h.p.
This provided the extra power needed for the
street car system and electric lighting.
Plans were to later add more turbine
dynamos. |
|
At right:
1911 Burgert Bros. photo courtesy of the
THCPLC
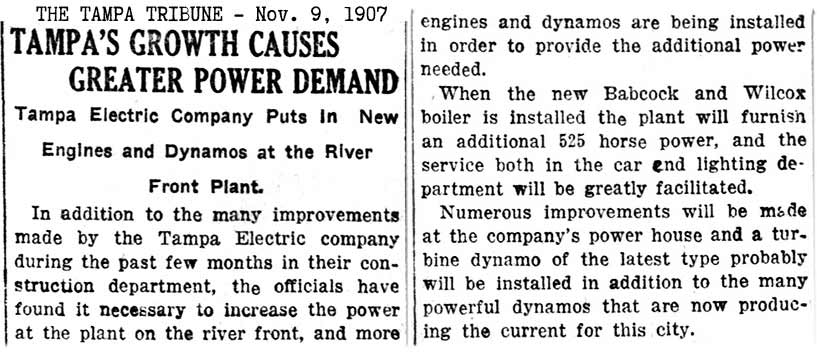 |
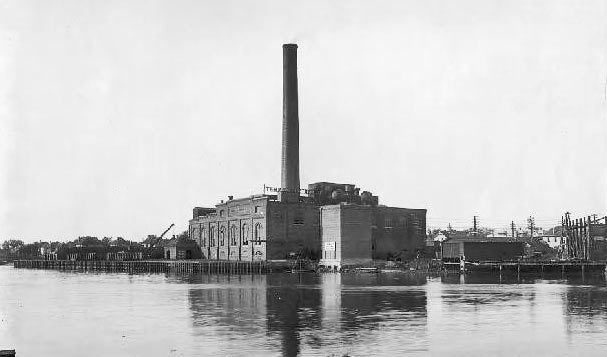 |
1913 Burgert Bros. photo below courtesy of the
University of So. Florida digital photo collections
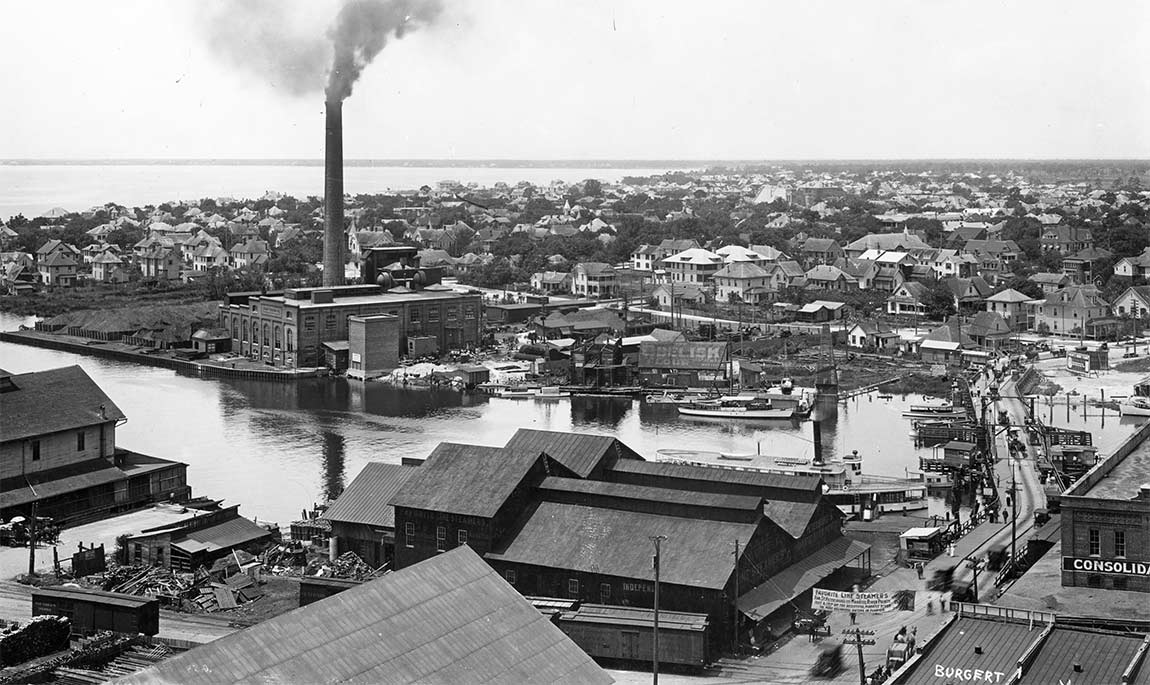
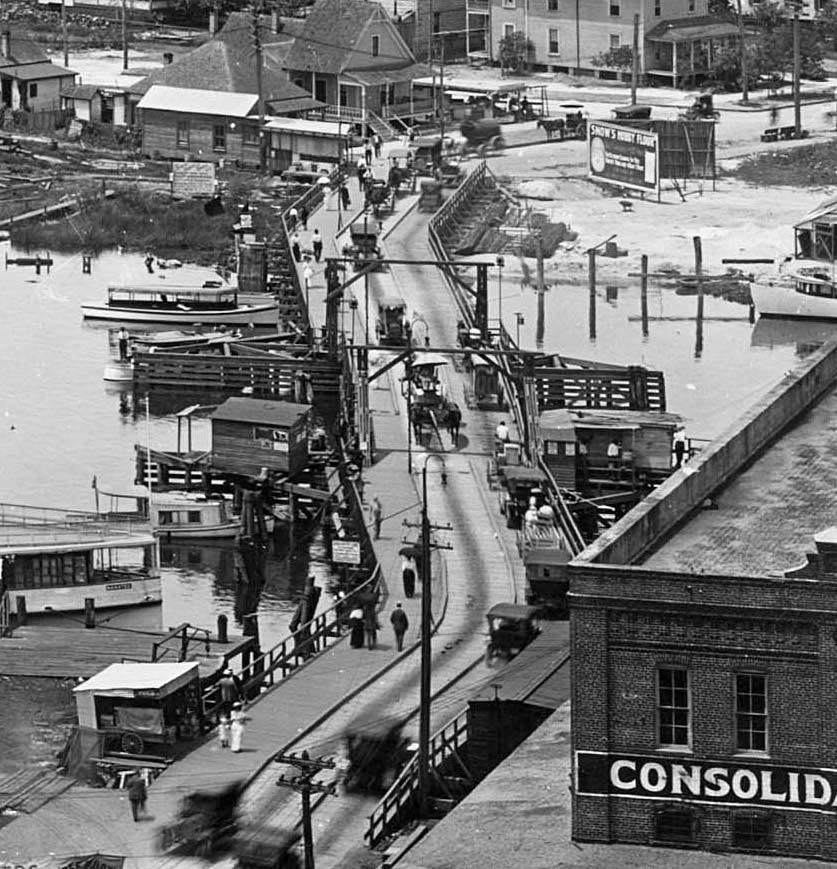 The
photo above can be reliably dated to 1913 because the
bridge seen at right was the temporary Jackson St.
bridge. It was built while the "old" (second)
Lafayette St. Bridge (built in 1896) just upriver was
being dismantled and replaced by the 3rd bridge at
Lafayette St. which still stands today. The
photo above can be reliably dated to 1913 because the
bridge seen at right was the temporary Jackson St.
bridge. It was built while the "old" (second)
Lafayette St. Bridge (built in 1896) just upriver was
being dismantled and replaced by the 3rd bridge at
Lafayette St. which still stands today.
See more about it at TampaPix's History of the Lafayette
St. Bridges.
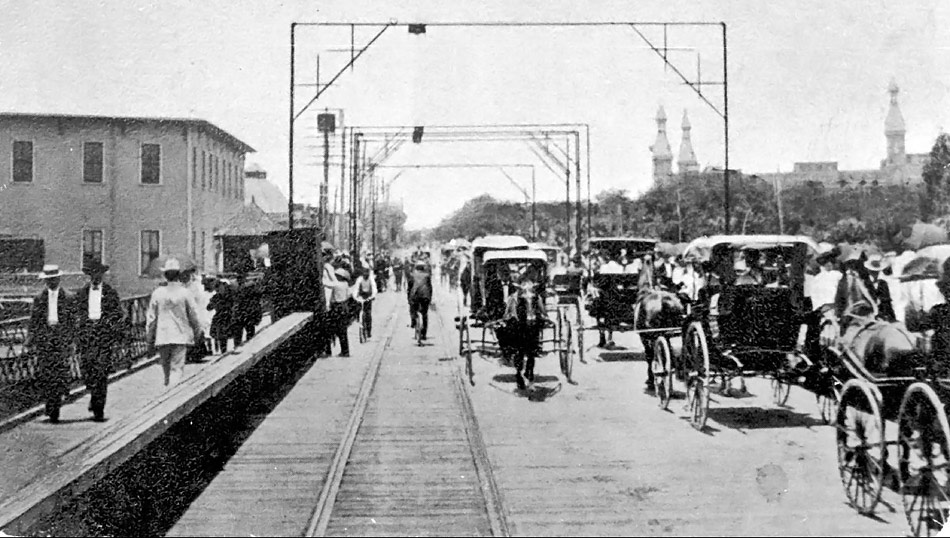
In 1913 TECO spent $40k to add two new
boilers and a steam turbine to the plant, as well as a
new main switching board.
A SECOND SMOKE STACK ADDED
In mid-May of 1914 TECO announced a plan
to entirely renovate the plant by installing six more
new boilers to replace the old ones, as boilers
typically lasted about 9 years. The improvements,
which would cost around $200k, would include the
construction of a 2nd smoke stack rising 200 feet.
READ THE WHOLE ARTICLE: ELECTRIC
CO. WILL BUY NEW BOILERS, May 14, 1914.
The new 2nd smoke stack was completed in
early August 1914. It was used on the two new
Babcock & Wilcox boilers "of the latest type, each
having 520 horse power." The new stack was 200 ft.
high and contained 200,000 radial bricks. The
whole stack weighed one million pounds and necessitated
a foundation reaching 25 feet underground into solid
rock, with the foundation itself weighing another
million pounds. The new stack was a little taller
than the old one, so several layers of brick were to be
added to make them the same height.
READ THE WHOLE ARTICLE: MANY
IMPROVEMENTS TO THE POWER HOUSE, Giant new smokestack
has been finished, Aug. 16, 1914.
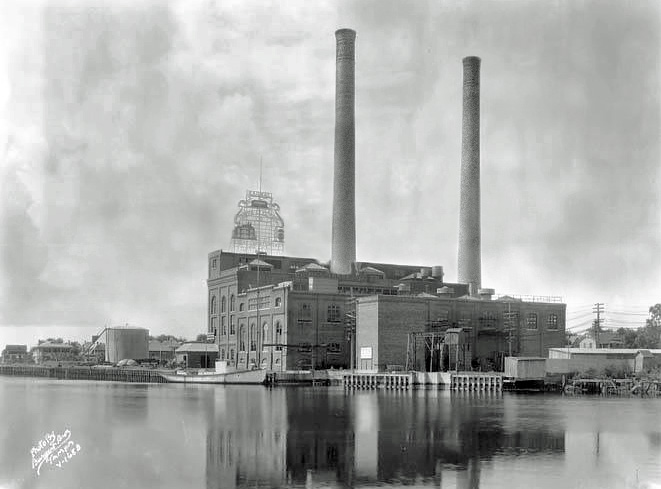
RESIDENTS COMPLAIN OF SOOT & ASH
In early May, 1916, TECO performed a
ten-day secret test by burning oil in the boiler with
the smoke stack nearest the river, while the other one
continued burning coal. There had been a period of
complaints about the soot and ash drifting everywhere
around Hyde Park and Tampa, so the experiment was run
unannounced so as not to bias the evaluation. For
the whole period, no complaints were received, and
General Manager J.C. Woodsome said, "Tampans are at
liberty to compare the quality of the smoke coming from
the two stacks." The company had planned to
convert to oil entirely on May 1, but wanted to use up
all the remaining coal they had on hand. The whole
test was spurred by complaints voiced by residents
around the plant when TECO asked Tampa City Council to
close off two unused streets on their property so they
could install oil tanks. The nearby property
owners complained that oil would cause a dense smoke and
disagreeable odor, and that the noise from the oil jets
in the furnaces would be heard for several blocks
around. According to Woodsome, no sound could be
heard from the jets from more than 10 feet away.
READ THE WHOLE ARTICLE: POWER HOUSE
HAS BEEN BURNING OIL TEN DAYS, May 14, 1916.
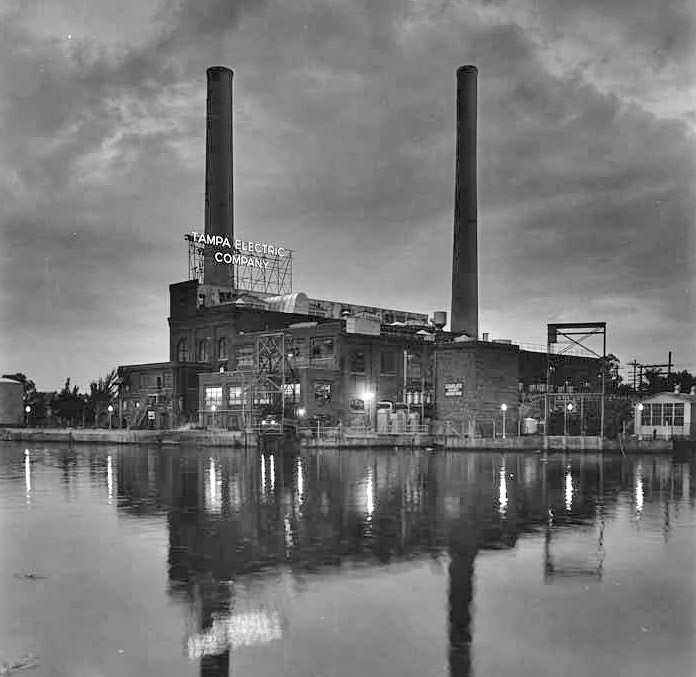
Photo above is courtesy of the
Burgert Bros collection at the THCPLC where it is
incorrectly dated Jan. 10, 1941.
The same photo
appears in the Sunland Tribune, a Journal of the Tampa
Historical Society,
Vol. 5, No. 1, Nov. 1979.
University of So. Florida Digital collections, where
editor Hampton Dunn states that shortly after this photo
was taken,
a third smokestack was added. In view
of the below fact that a third smoke stack was added in
1926, the 1941 date of the above is incorrect.
In Feb. 1970 the TECO P.O.K.
power station was put on reserve status for emergency
use.
In May 1970 the Tampa Tribune bought the site of
the old power plant and demolition by wrecking ball
began in Oct. the same year.
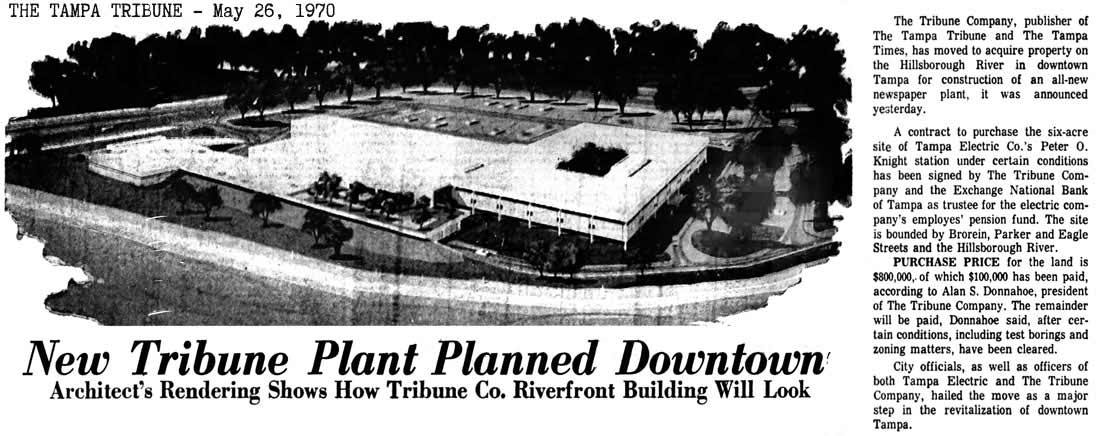
As the Tribune building site was being prepared,
many bricks from the old power plant were found.
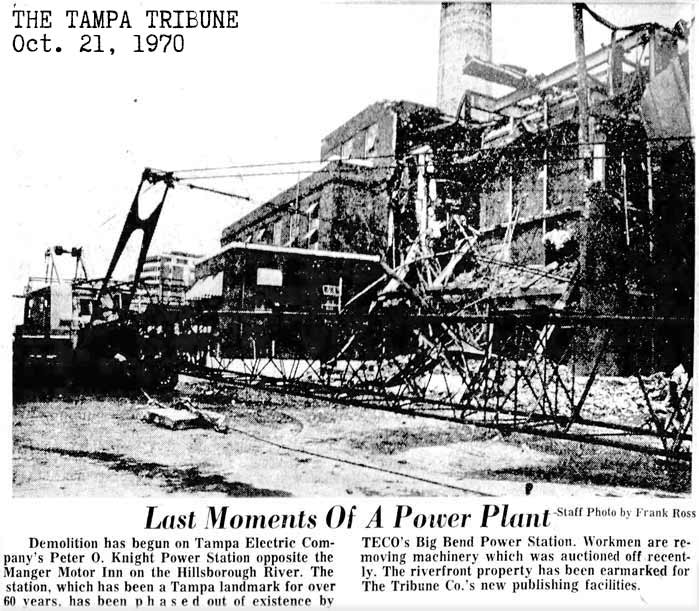
The last phase of demolition began in
early April 1971 on the smoke stacks with a wrecking
ball taking down 30 ft. sections at a time. By
April 9th, the stacks were no more than a pile of
bricks, which were hauled off in dump trucks. They
were reused to build a seawall. The Peter O.
Knight power station was TECO's only large generating
station until 1948, when Hooker's Point station went in
to operation.
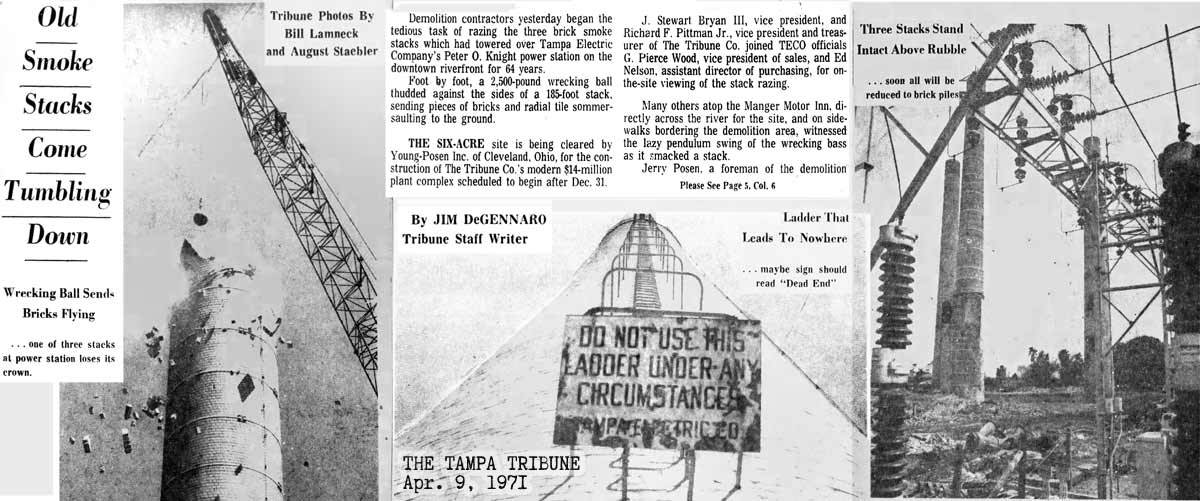

The Tampa Tribune buildings as seen from
across the river, May 2009.
Tampa Tribune building bites the dust in March 2017
after being gobbled up and closed by the Tampa Bay
Times, f.k.a. St. Pete Times.
The mayor was testing
his green dye in the river in preparation for a St.
Patrick's day parade.
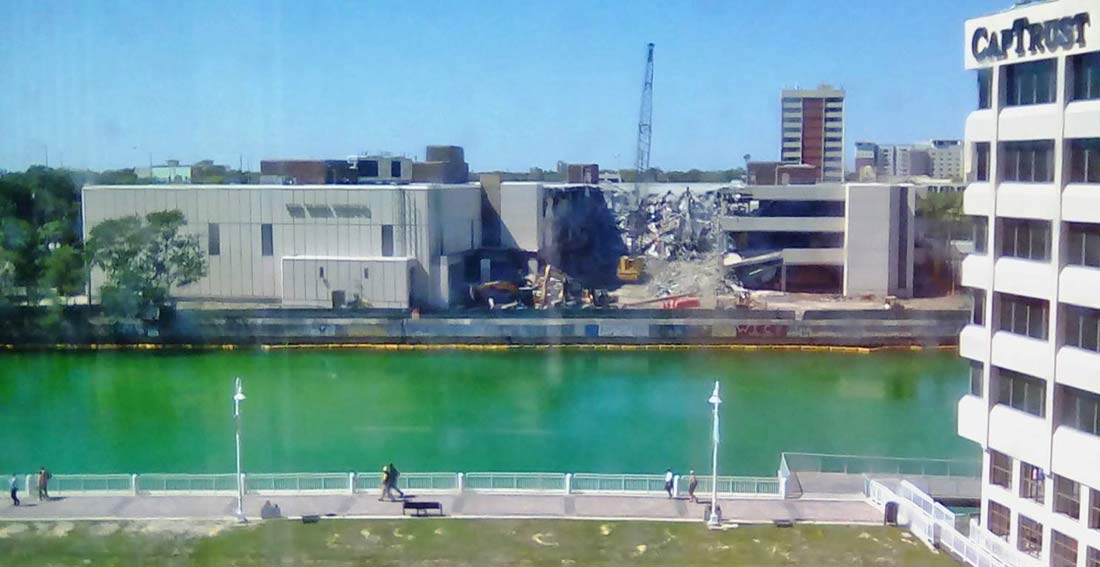
March 9, 2017 - East meets west when a
swath is cut clear through the old building.
The
remaining part on the left housed the giant presses,
still inside.
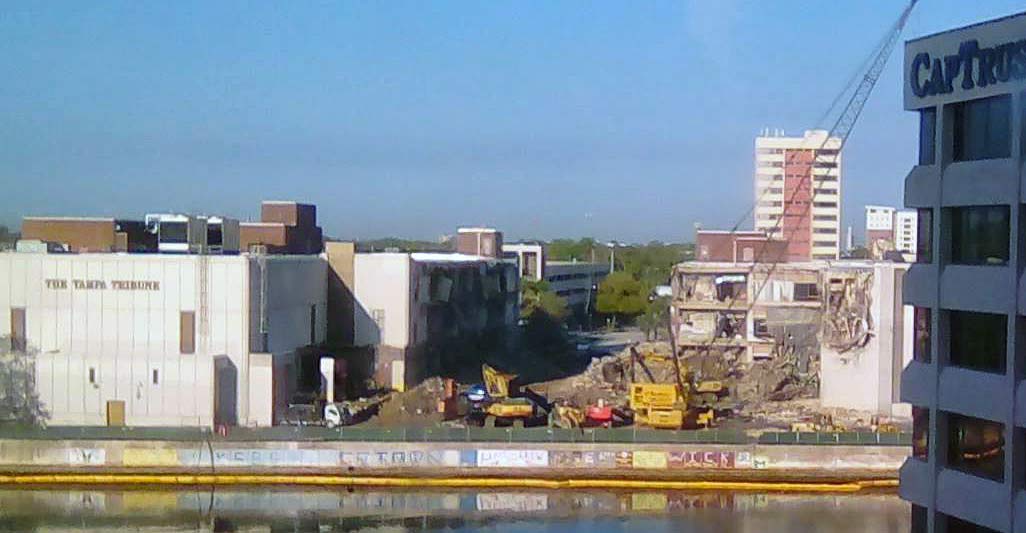
May 2019, what a surprise! Condos!
Apartments!
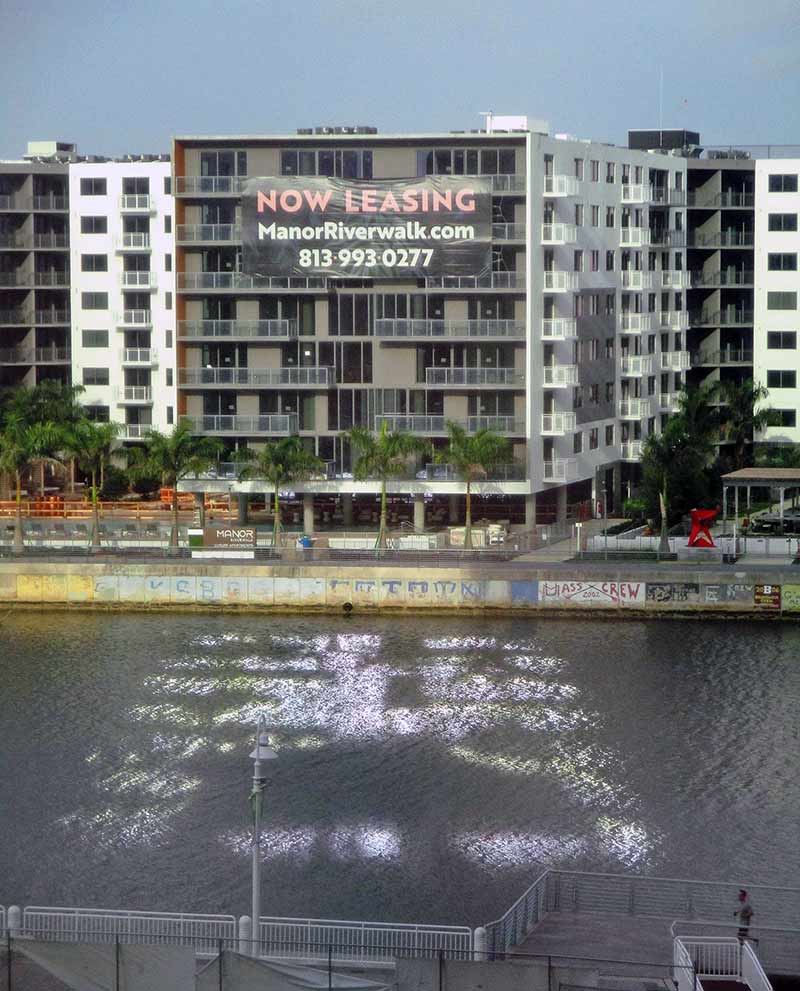
And so colorful!  |
Continued on next page
#9 - The Hillsborough County
Courthouse |
|